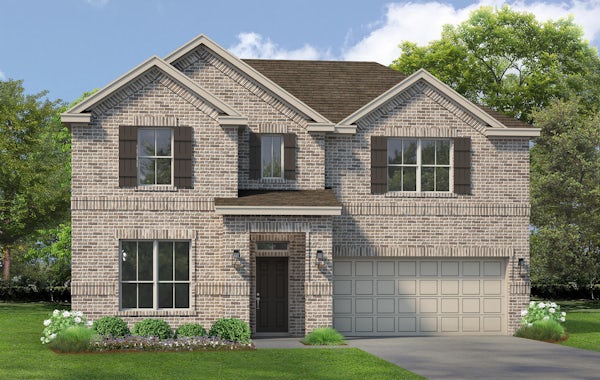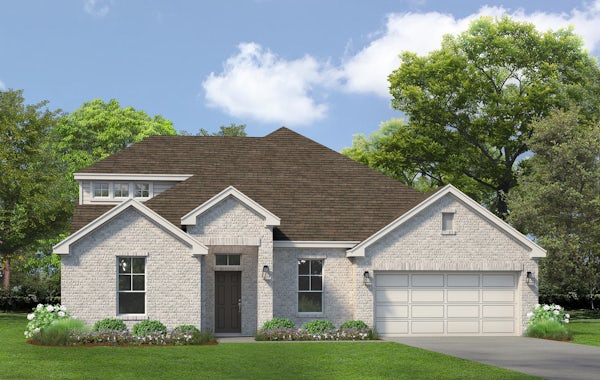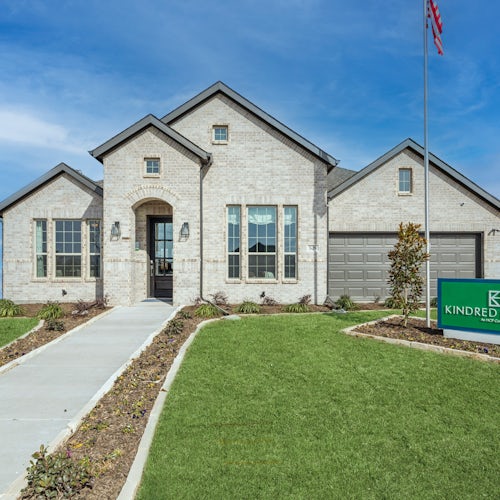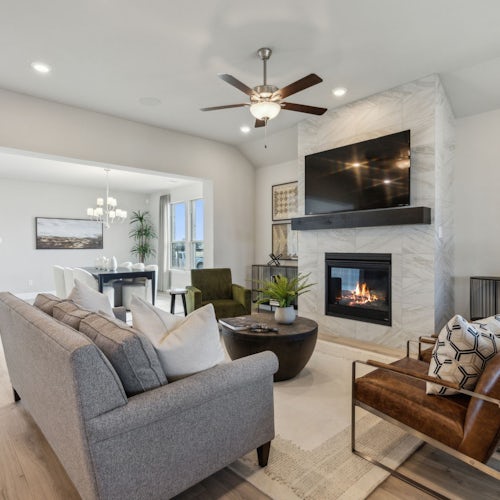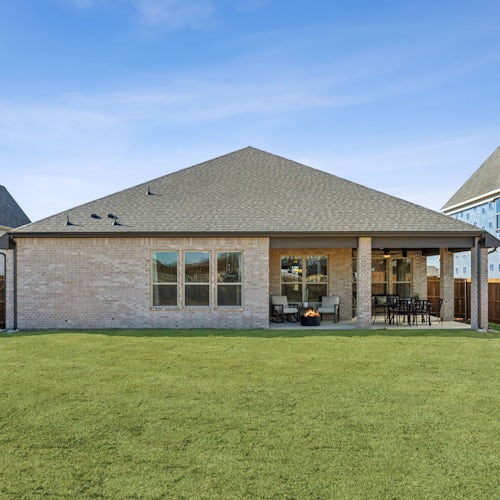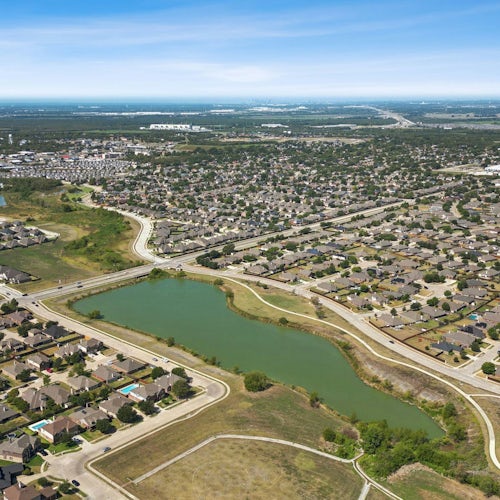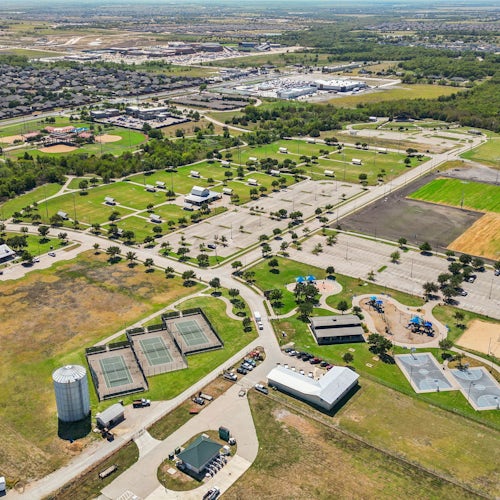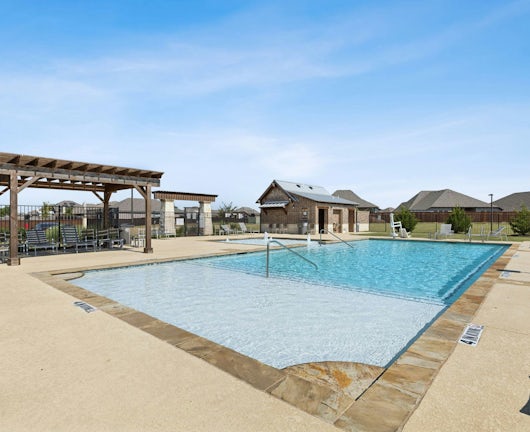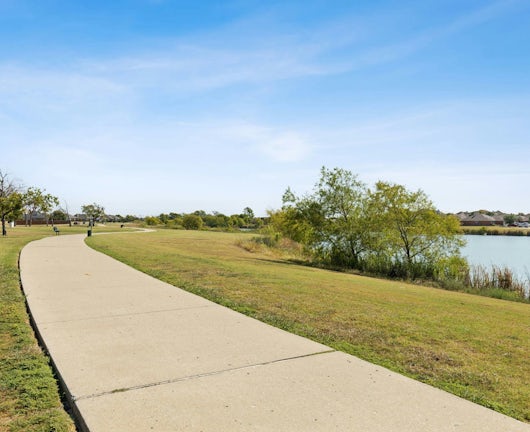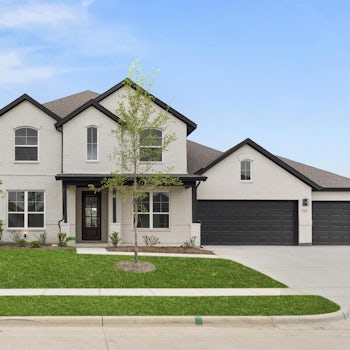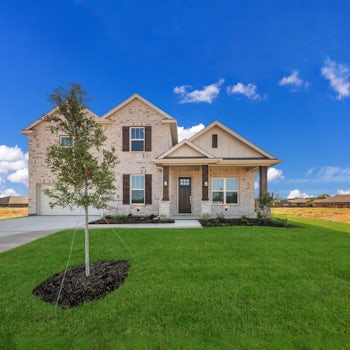
-
3 - 6
Beds -
2 - 5
Baths - 1,894 - 3,104 sq. ft
- from $419,000
Nestled in the charming town of Forney, Park Trails is just 21 miles from downtown Dallas. The neighborhood features well-lit streets, well-maintained sidewalks, and lush greenery. Multiple routes to major freeways ensure quick access to nearby amenities. Additionally, Park Trails boasts oversized lots and no MUD tax, providing more space and lower living costs.
Crosby Elementary School is just a five-minute walk away, and Opportunity Central High School (the OC), is within a five-minute drive. Forney ISD is known for providing top-tier education. Discover what's happening a the OC, where innovation meets education. Learn more here!
Homeowners at Park Trails can enjoy top-notch onsite amenities, including a spacious community pool ideal, an oversized pond, and paved walking and biking trails that wind through the neighborhood, providing ample opportunities to enjoy the outdoors.
Join our VIP list today by completing the form at the bottom of the page! Can't wait to see us? Visit our nearby model home at Overland Grove in Forney at 1100 Garden Grove, Forney, Texas 75126


Sales Office Information & Hours

Office Hours
Mon, Tue, Thurs, Fri, Sat 10:00AM-6:00PM
Sun & Wed 12:00PM-6:00PM
Available Inventory
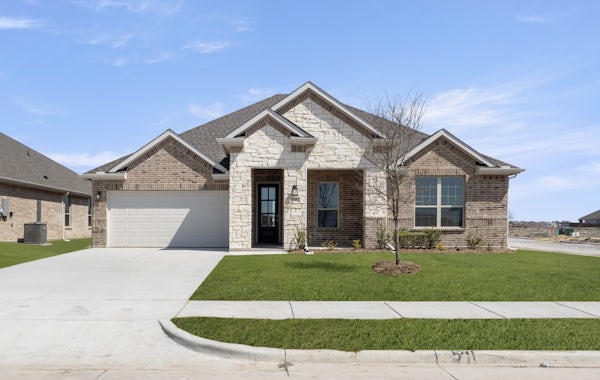 3.99% Interest Rate
3.99% Interest Rate
- 4
- 2
- 2
- 1,894
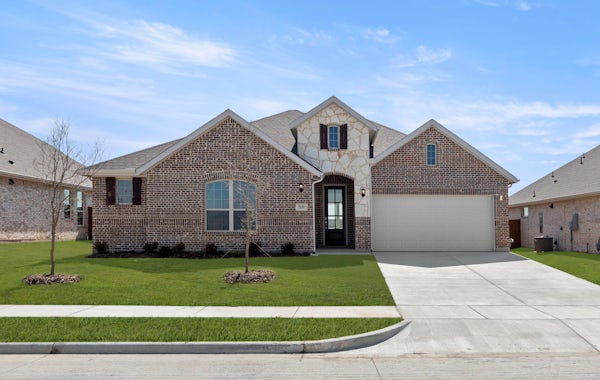 3.99% Interest Rate
3.99% Interest Rate
- 4
- 2
- 2
- 2,044
 3.99% Interest Rate
3.99% Interest Rate
- 3
- 2.5
- 3
- 2,322
 3.99% Interest Rate
3.99% Interest Rate
- 3
- 2.5
- 2
- 2,543
 3.99% Interest Rate
3.99% Interest Rate
- 4
- 3
- 2
- 2,484
 3.99% Interest Rate
3.99% Interest Rate
- 4
- 3.5
- 3
- 2,505
Available Plans
Personalize Your Home
Our interactive home selection tool allows you to bring your dream home to life. With just a few clicks, you can personalize every aspect of your new home and make it uniquely yours. Choose your location, personalize your floor plan, design the exterior of your home, and see homesite availability.
School Information
Community Details
- Private Swimming Pool
- Hiking and Biking Trails
- Oversized Pond
- 5-Minute Walk to Crosby Elementary School
- 2 Miles to Opportunity Central High School






