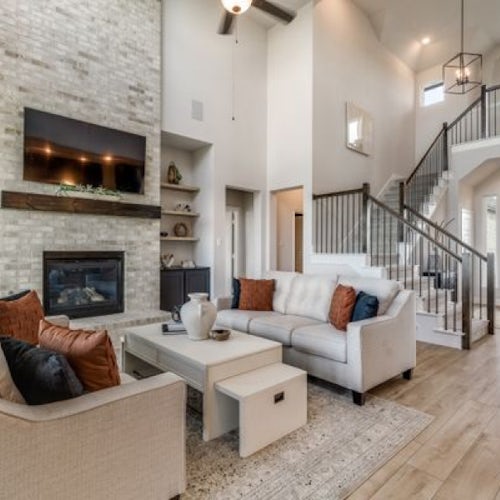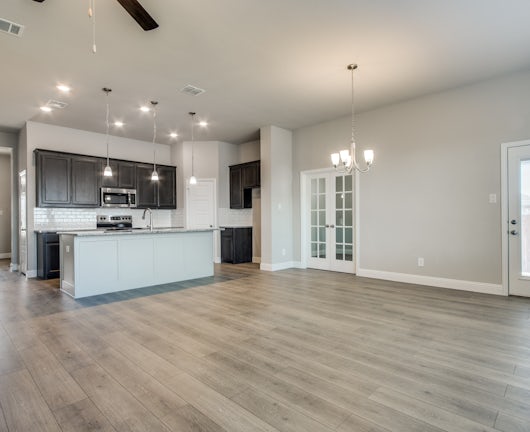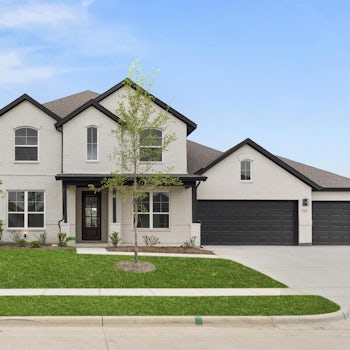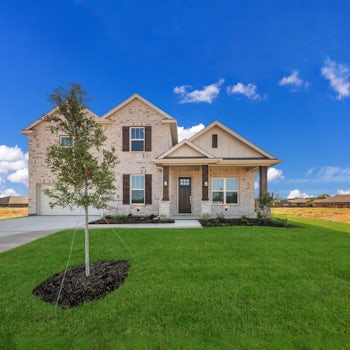
-
4
Beds -
2
Baths -
2044
Sq.Ft - $425,205
Bluebonnet Plan in Park Trails
Move-In Ready
The Bluebonnet floor plan offers a modern open-concept design perfect for entertaining. The spacious kitchen boasts white cabinets, dark contrasting backsplash, quartz countertops, a center island, and a walk-in pantry. Flowing into the dining area and great room, it opens to an extended covered patio for seamless indoor-outdoor living. The luxurious primary suite features dual vanities, a separate tub and shower, and a large walk-in closet. Additional highlights include secondary bedrooms with walk-in closets, a private study, and a centrally located laundry room.

3.99% Rate
Find Out How
Sales Office Information & Hours

Jennifer McDaniel
Office Hours
Mon, Tue, Thurs, Fri, Sat 10:00AM-6:00PM
Sun & Wed 12:00PM-6:00PM
Community That Features This Home
 3.99% Rate or 50% Off Options
3.99% Rate or 50% Off Options
Park Trails
509 San Angelo Drive Forney, TX 75126
Starting at $419,000
- 3 - 6
- 2 - 5
- 2 - 3
- 3,104+
Home Features
BROCHURES
FEATURES
- Large open concept
- Optional Fireplace
- Spacious Closets Throughout














































