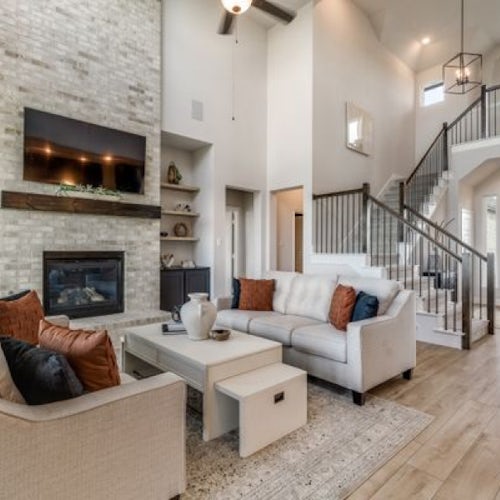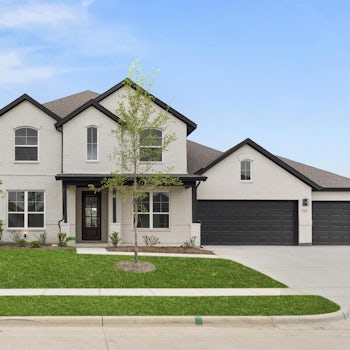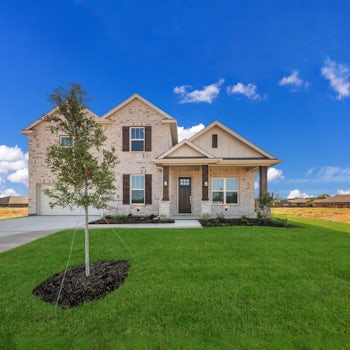
-
4
Beds -
2
Baths -
1894
Sq.Ft - $419,040
Magnolia Plan in Park Trails
Move-In Ready
Welcome home to the Magnolia, a one-story, three/four-bedroom plan with stunning curb appeal, highlighted by a stone elevation. Inside, enjoy a light and bright space with white kitchen cabinets, marble countertops, and cozy luxury vinyl plank flooring. The open floor plan seamlessly connects the kitchen, family, and dining rooms. The owner's suite includes a spacious bedroom, bath with dual vanities, a walk-in shower, and a luxurious closet. Situated on a quarter-acre corner lot, the home also features an extended covered patio.

3.99% Rate
Find Out How
Sales Office Information & Hours

Jennifer McDaniel
Office Hours
Mon, Tue, Thurs, Fri, Sat 10:00AM-6:00PM
Sun & Wed 12:00PM-6:00PM
Community That Features This Home
 3.99% Rate or 50% Off Options
3.99% Rate or 50% Off Options
Park Trails
509 San Angelo Drive Forney, TX 75126
Starting at $419,000
- 3 - 6
- 2 - 5
- 2 - 3
- 3,104+
Home Features
BROCHURES
FEATURES
- Large open concept
- Option Large Outdoor Living
- Spacious Closets Throughout
- Optional Fireplace
- Optional Study in lieu of Bedroom 4















































