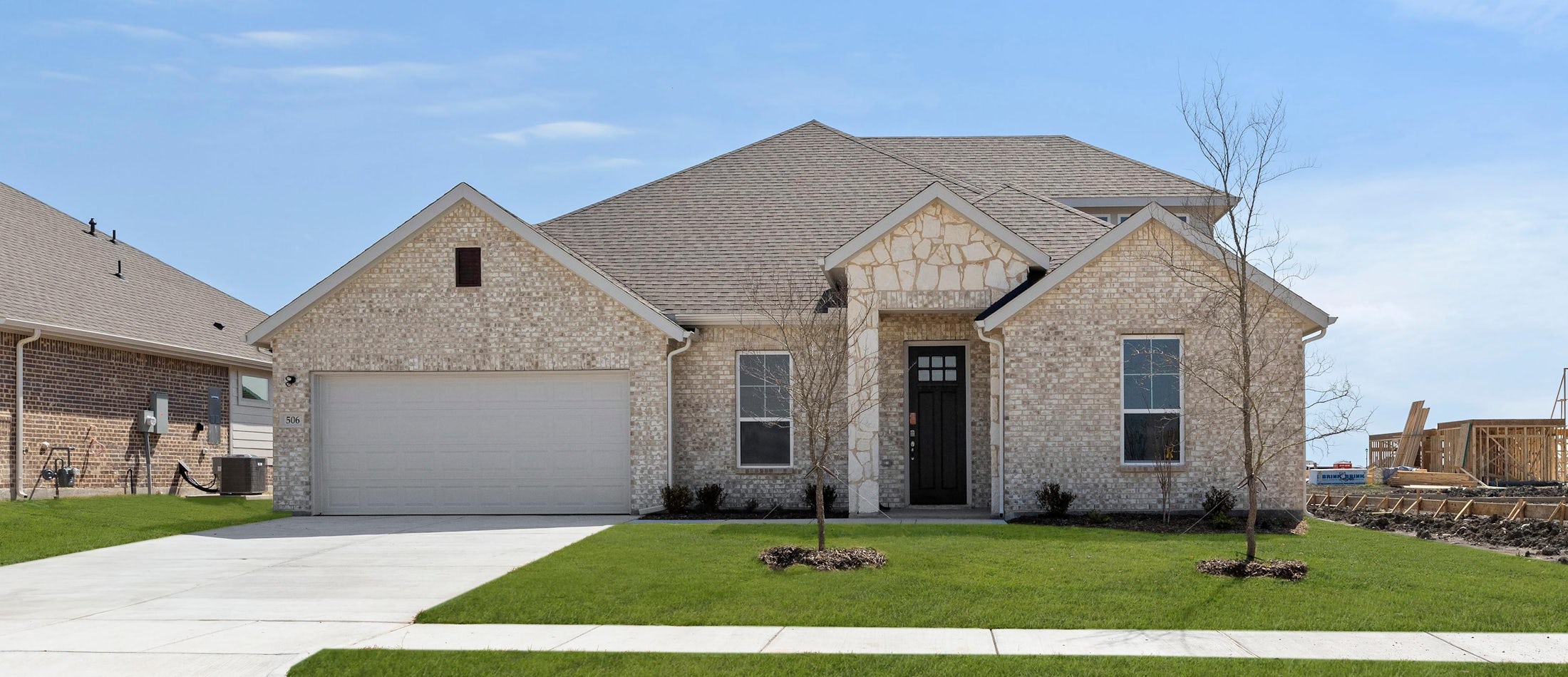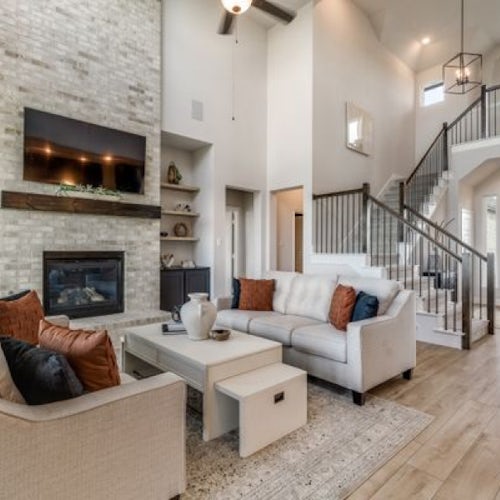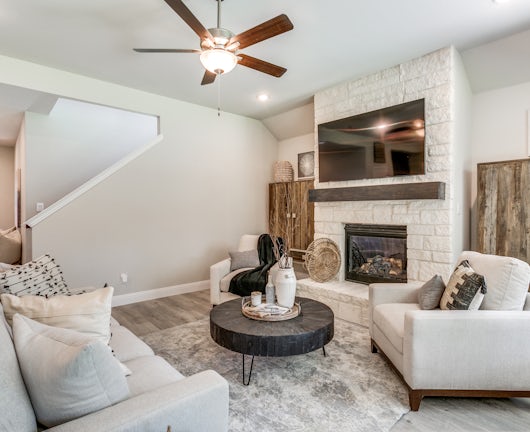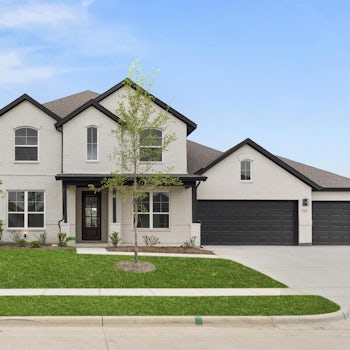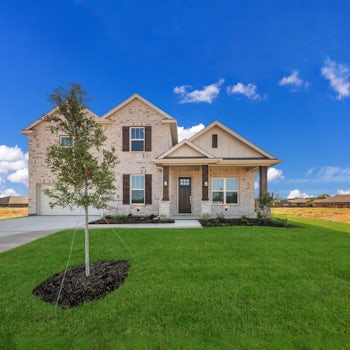
-
3
Beds -
2.5
Baths -
2543
Sq.Ft - $459,090
Holly Two Story Plan in Park Trails
Move-In Ready
Welcome home to the Holly floor plan, a spacious two-story, three-bedroom home with an open-concept design. The kitchen flows seamlessly into the family and dining rooms and features an oversized island and walk-in pantry. The owner's suite offers dual vanities, a separate tub and shower, and a luxurious walk-in closet.
This home boasts beautiful contrasts, with dark, rich cabinets complementing lighter luxury vinyl floors. The striking exterior features light brick, coordinating paint, and a dark-stained front door. Enjoy the extended covered patio for gatherings and the upstairs game room for added space and fun.

3.99% Rate
Find Out How
Sales Office Information & Hours

Jennifer McDaniel
Office Hours
Mon, Tue, Thurs, Fri, Sat 10:00AM-6:00PM
Sun & Wed 12:00PM-6:00PM
Community That Features This Home
 3.99% Rate or 50% Off Options
3.99% Rate or 50% Off Options
Park Trails
509 San Angelo Drive Forney, TX 75126
Starting at $419,000
- 3 - 6
- 2 - 5
- 2 - 3
- 3,104+
Home Features
BROCHURES
FEATURES
- Two Story
- Large open concept
- Spacious storage throughout
- Large outdoor living with optional fireplace
- Optional family room fireplace
- Powder bath
- Study
- Gameroom

