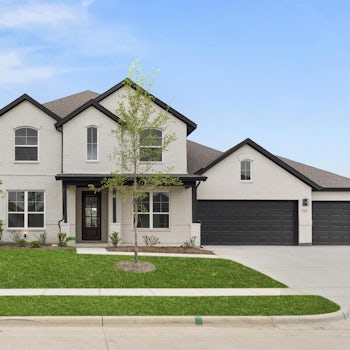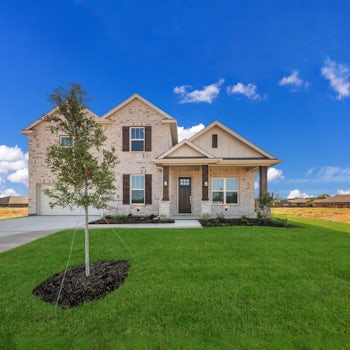
-
3
Beds -
2.5
Baths -
2322
Sq.Ft - $442,525
Collin Two Story Plan in Park Trails
Move-In Ready
Welcome to the Collin, a beautiful two-story home with a 3-car garage, perfect for your family. The open-concept design connects the kitchen, dining, and family rooms seamlessly, making it ideal for entertaining. The kitchen shines with dark cabinets against light countertops and luxury vinyl floors. The Owner’s suite includes dual vanities, a walk-in closet, and a garden tub. Upstairs, a large game room offers a great space for family fun. The spacious backyard with a covered patio provides the perfect spot to unwind.

3.99% Rate
Find Out How
Sales Office Information & Hours

Jennifer McDaniel
Office Hours
Mon, Tue, Thurs, Fri, Sat 10:00AM-6:00PM
Sun & Wed 12:00PM-6:00PM
Community That Features This Home
 3.99% Rate or 50% Off Options
3.99% Rate or 50% Off Options
Park Trails
509 San Angelo Drive Forney, TX 75126
Starting at $419,000
- 3 - 6
- 2 - 5
- 2 - 3
- 3,104+
Home Features
BROCHURES
FEATURES
- Open Concept Living
- Double Vanity in Owner's Bathroom
- Gameroom















































