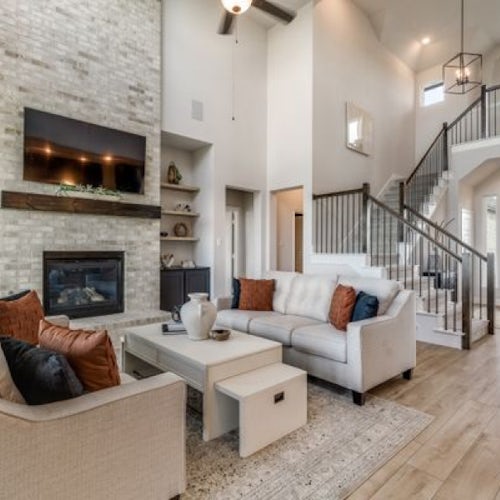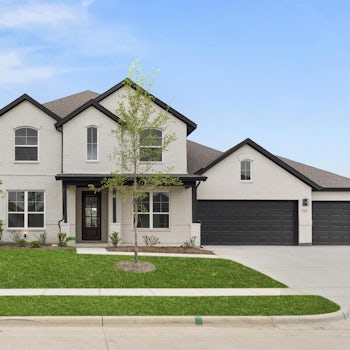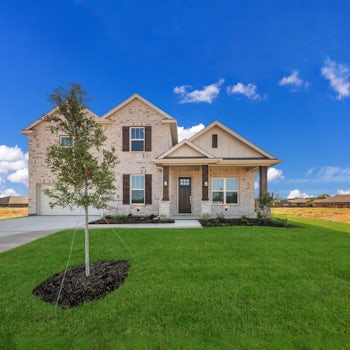
-
4
Beds -
3
Baths -
2484
Sq.Ft - $467,025
Agave Single Story Plan in Park Trails
Move-In Ready
Meet the Agave plan, a spacious 2,484 sq ft, one-story home featuring a stunning stone elevation and brick exterior. Inside, the open-concept layout includes a beautiful kitchen with dark cabinets and white quartz countertops, flowing into the family room with a cozy fireplace. The study off the main entry is perfect for working from home, and the large dining room offers space for family gatherings. The owner's suite boasts dual vanities, a walk-in shower, a soaking tub, and a large walk-in closet. With wood-like flooring throughout, an extended covered patio perfect for entertaining, and sizeable secondary bedrooms, this home has it all.

3.99% Rate
Find Out How
Sales Office Information & Hours

Jennifer McDaniel
Office Hours
Mon, Tue, Thurs, Fri, Sat 10:00AM-6:00PM
Sun & Wed 12:00PM-6:00PM
Community That Features This Home
 3.99% Rate or 50% Off Options
3.99% Rate or 50% Off Options
Park Trails
509 San Angelo Drive Forney, TX 75126
Starting at $419,000
- 3 - 6
- 2 - 5
- 2 - 3
- 3,104+
Home Features
BROCHURES
FEATURES
- Large open concept
- Large outdoor living with optional fireplace
- Spacious storage options throughout
- Study
- Formal dining

















































