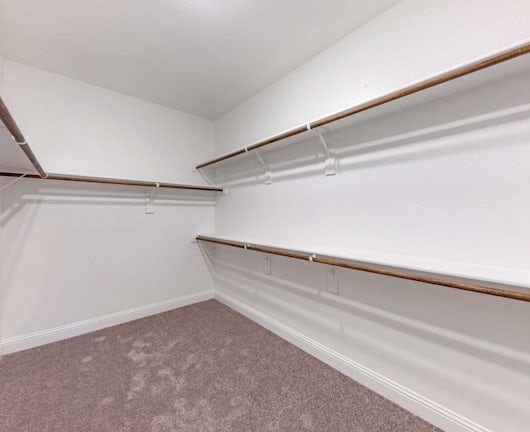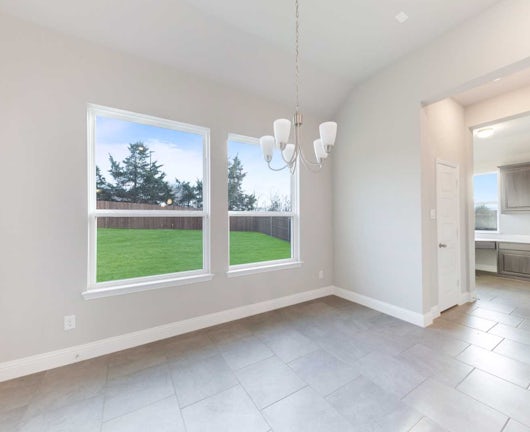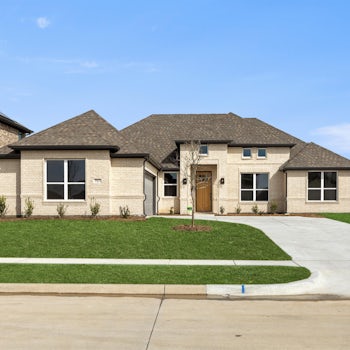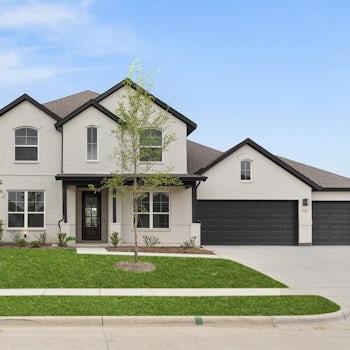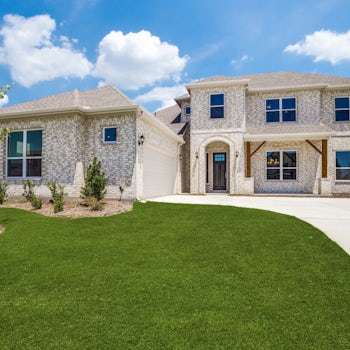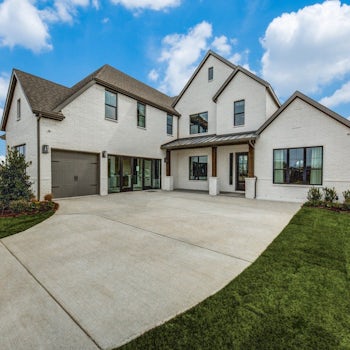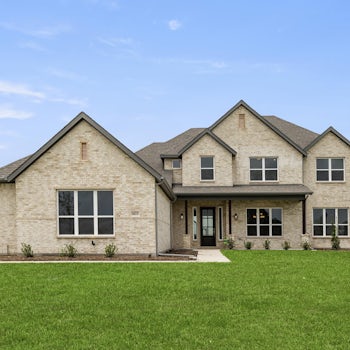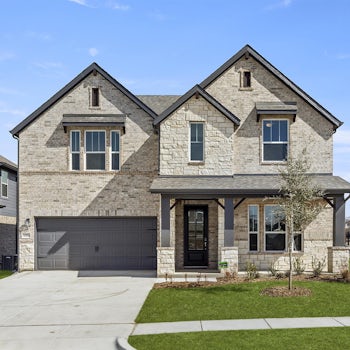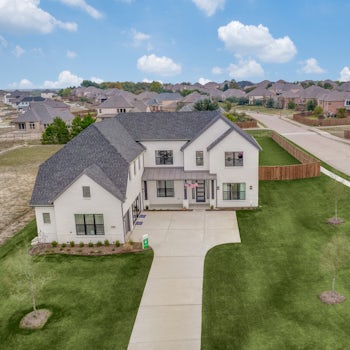
-
4
Beds -
2.5
Baths -
2435
Sq.Ft - $459,527
Welcome to the Lodge floorplan! Situated on a sprawling estate lot next to a serene greenbelt, this home features a slightly wider backyard than most, making it larger than the average home in the neighborhood. Ideal for hosting gatherings, the open layout seamlessly connects the kitchen, breakfast area, and family room, while the oversized covered patio and spacious kitchen island offer ample space for socializing. Retreat to the grand owner's suite, complete with a luxurious spa-like bath featuring a freestanding tub and a generously sized walk-in closet. With its elegant design and thoughtful layout, this stunning 3-bedroom, 2.5-bathroom home, complete with a study, promises to be the epitome of enviable living, ensuring you'll be the toast of all your guests.

Sales Office Information & Hours

Office Hours
By Appointment Only
Community That Features This Home
 3.99% Interest Rate
3.99% Interest Rate
Overland Grove
1100 Garden Grove, Forney, TX 75126- 3 - 6
- 2 - 5
- 2 - 3
- 2,810+
Home Features
- LARGE OPEN CONCEPT
- LARGE OUTDOOR LIVING SPACE WITH OPTIONAL FIREPLACE
- POCKET OFFICE
- STUDY
- FORMAL DINING ROOM
- POWDER BATH
- SPACIOUS STORAGE THROUGHOUT
- OPTIONAL MUD BENCH









.jpg?fit=clamp&auto=format&q=60&w=404&h=575)
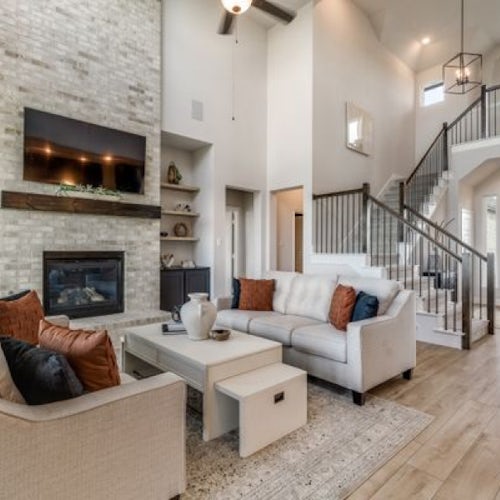



































.jpeg?fit=crop&auto=format&q=60&w=530&h=432)
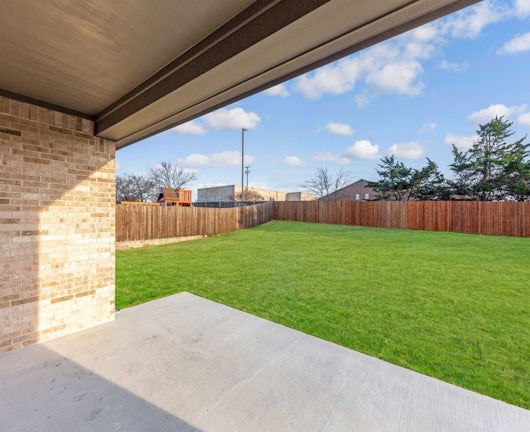
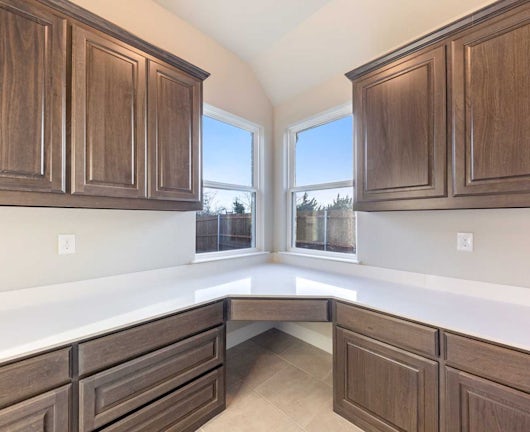
.jpeg?fit=crop&auto=format&q=60&w=530&h=432)
