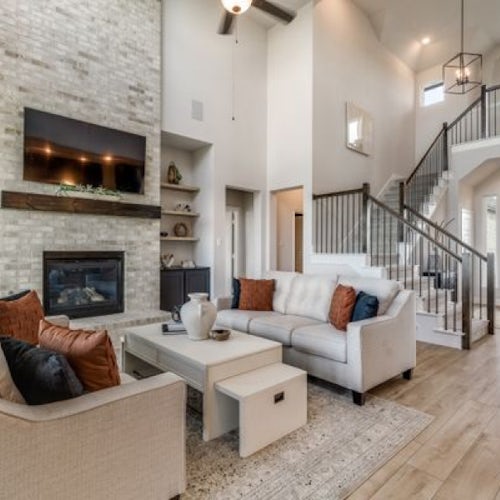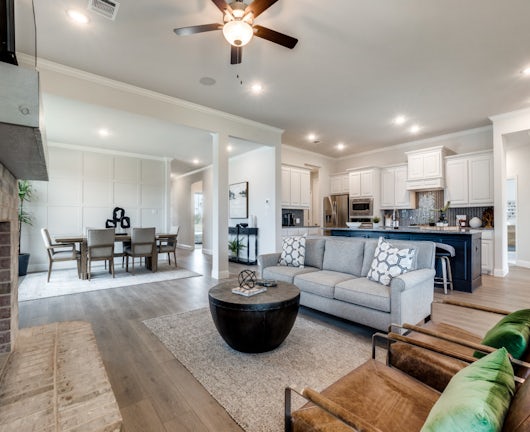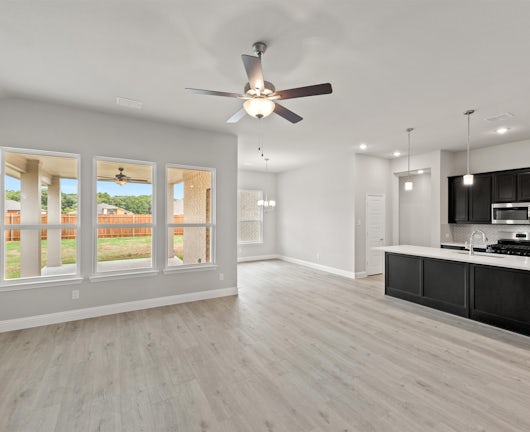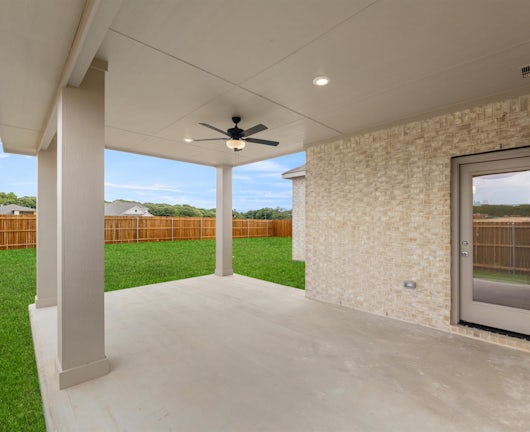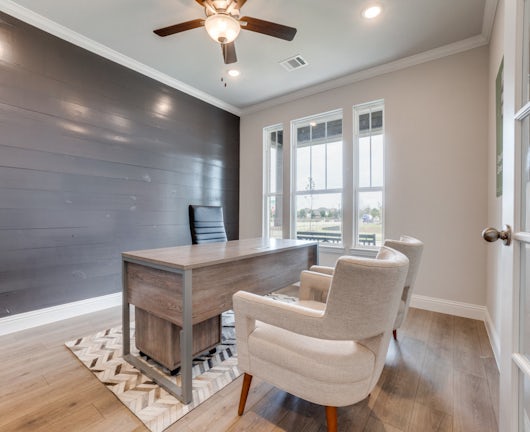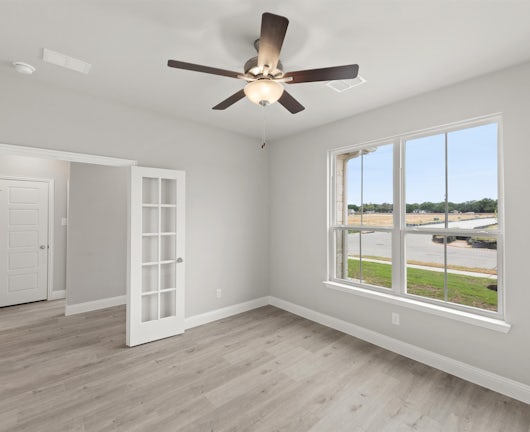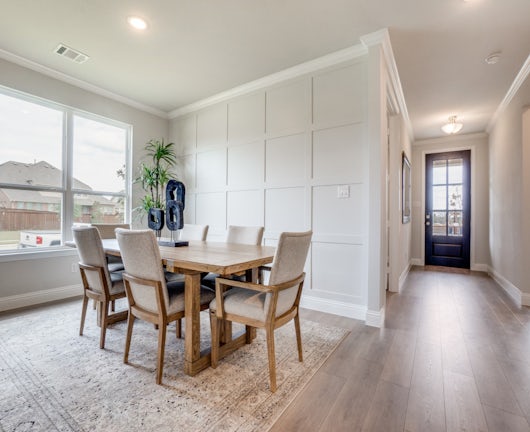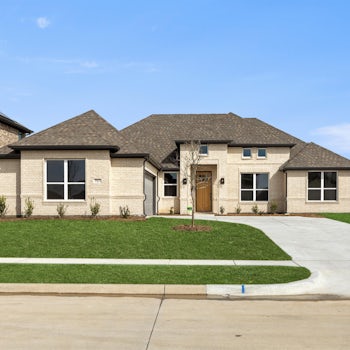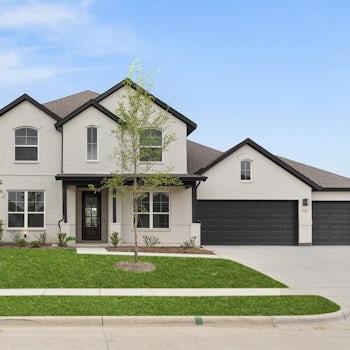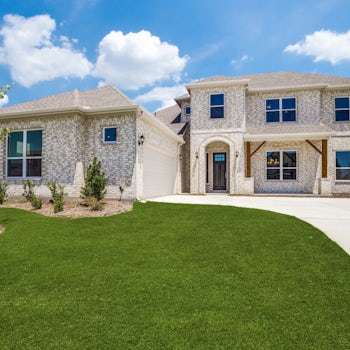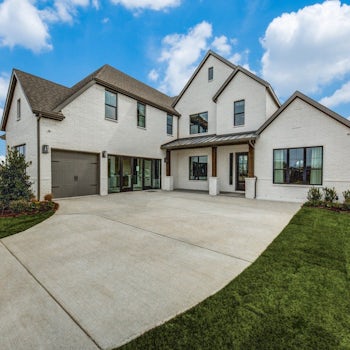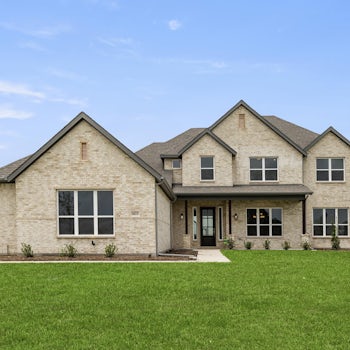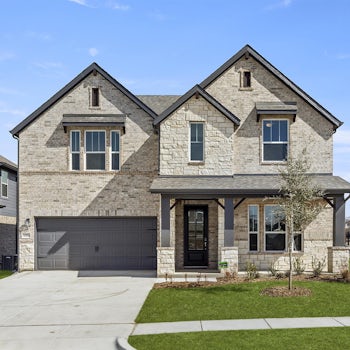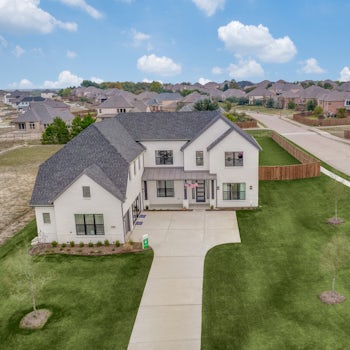
-
4
Beds -
3
Baths -
2484
Sq.Ft - $423,350
Welcome to the Agave floor plan, a luxurious one-story home offering 2,484 square feet of living space with 4 bedrooms and 3 baths. Perfect for families, it features a versatile study for home office needs, an open-concept living area, a spacious kitchen with 42" cabinets, granite countertops, and a large island, as well as a breakfast nook and family room. The elegant vinyl flooring flows through the main living areas, including a large dining room for family meals. The Owner's Suite boasts dual vanities, a walk-in shower with a seat, a soaking tub, and a large walk-in closet, while generously sized secondary bedrooms provide comfort for guests. Enjoy the covered back patio, ideal for relaxation or gatherings. Don't miss out on this beautiful home!

Sales Office Information & Hours

Office Hours
By Appointment Only
Community That Features This Home
 3.99% Interest Rate
3.99% Interest Rate
Overland Grove
1100 Garden Grove, Forney, TX 75126- 3 - 6
- 2 - 5
- 2 - 3
- 2,810+
Home Features
- Large open concept
- Large outdoor living with optional fireplace
- Spacious storage options throughout
- Study
- Formal dining





.jpg?fit=clamp&auto=format&q=60&w=500&h=548)
