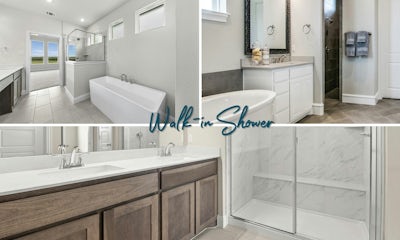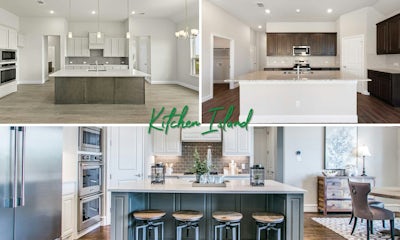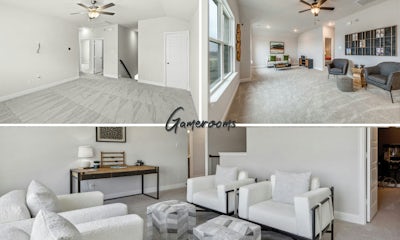
The Comprehensive Guide to Floor Plans by Kindred Homes
- Author:
- Zach Sodolak
- Posted:
- July, 12, 2024
- Categories:
- Interior Decorating
- General
- About Our Communities
Welcome to Kindred Homes: Your Dream Home Awaits
When it comes to building your dream home, Kindred Homes is a name you can trust. Known for their commitment to quality and customer satisfaction, Kindred Homes is a family-owned business with deep roots in the home building industry. Let’s explore some of their top floor plans and the features that make them stand out.
Who is Kindred Homes?
Kindred Homes is a family-owned home builder dedicated to creating homes that match your vision of comfort and style. Owned by members of the Horton family, Kindred Homes offers both semi-custom and fully custom options to cater to diverse needs. While they specialize in ranch home plans with open floor plans, their portfolio includes everything from cozy cottages to modern farmhouses.
Top Floor Plans
Ranch
Enjoy the convenience of one-story living with all the features of a two-story home. This floor plan boasts a luxurious owner's suite with a walk-in closet and en suite bathroom, and spacious additional bedrooms for family and guests. The open concept kitchen floor plans with island and family room, along with an accessible breakfast nook, make this home perfect for entertaining. View the Ranch here.
Brady
Welcome to the Brady, a cozy one-story home with an open floor plan featuring a gourmet kitchen, spacious family room, and breakfast nook. The oversized rear patio is ideal for outdoor living, with options for a fireplace and kitchen. The owner's suite includes a deluxe bathroom, and a convenient study is located off the entry. View the Brady here.
Brazos
The Brazos offers deluxe touches for the modern family with an open-concept floor plan. The kitchen, with a center island, overlooks the dining and family room, while the owner's suite features a large walk-in closet and luxurious bathroom. Additional highlights include a game room, study, laundry room, and ample storage throughout. View the Brazos here.
Dickson
Welcome to the Dickson, where open-concept living shines in this two-story home. The gourmet kitchen with a modern fireplace overlooks the family room, and the outdoor living area has options for a fireplace and kitchen. With a beautifully appointed owner's suite and additional bedrooms and game room, there's plenty of space for any family to grow. View the Dickson here.
Laurel
The Laurel impresses with its covered entry and expansive family room overlooking the outdoor living area. The kitchen, featuring a large center island and walk-in pantry, opens to the dining and family rooms. The owner's suite includes a walk-in closet and luxurious bathroom, while additional features like a flex room and mudroom add convenience. View the Laurel here.
Reid
The Reid's grand entry flows into a family room with views of the outdoor living space. The kitchen boasts a large island and walk-in pantry, while the owner's suite offers a walk-in closet and luxurious bath. Additional highlights include a private study, media room, game room, and ample storage throughout. View the Reid here.
Manor
The Manor welcomes you with its extended entry and two-story ceilings, leading into an open-plan family room, breakfast nook, and kitchen. The owner's suite features a palatial walk-in closet and luxurious bathroom, while a secluded guest suite and additional upstairs bedrooms provide plenty of space. Highlights include a private study, game room, and ample storage. View the Manor here.
Texan
The Texan's impressive entry leads to a spacious family room with views of the outdoor living space. The modern kitchen, complete with a large island and walk-in pantry, opens to the family room and breakfast nook. The owner's suite and guest suite are located on the first floor, while the second floor offers additional bedrooms, a game room, and loft space. View the Texan here.
Brooks
The Brooks features an expansive entry leading to a family room with 12' ceilings and optional wood beams. The kitchen includes a large island, gourmet appliances, and a walk-in pantry, while the owner's bedroom offers a walk-in closet and luxurious bath. Additional highlights are a private study, media room, mudroom, and ample storage throughout. View the Brooks here.
Common Floor Plan Inclusions

House Plans With Open Floor Plans
Good news, every floor plan that Kindred offers includes the modern-open concept from kitchen to living room.

Master Bathroom Floor Plans with Walk-In Shower
- Lodge Floor Plan
- Brooks Floor Plan
- Texan Floor Plan

One-Story Floor Plans with Wrap-Around Porch
- Brooks Floor Plan
- Brady Floor Plan
- Bluebonnet Floor Plan

Floor plans with side entry garage
- Lodge (Side Entry)
- Cordoba (Side Entry)
- Manor (Side Entry)
- Texan (Side Entry)
At Kindred Homes, we believe in building more than just houses; we build homes tailored to your lifestyle and needs. Whether you're looking for house plans with open floor plans, kitchen floor plans with island, or master bathroom floor plans with walk-in shower no tub, we have a variety of options to suit your preferences. Explore our home floor plans with courtyards, floor plans with mother-in-law suite, or home floor plans with detached garage to find your perfect match. We’re committed to bringing your dream home to life with our thoughtful designs and quality craftsmanship.



