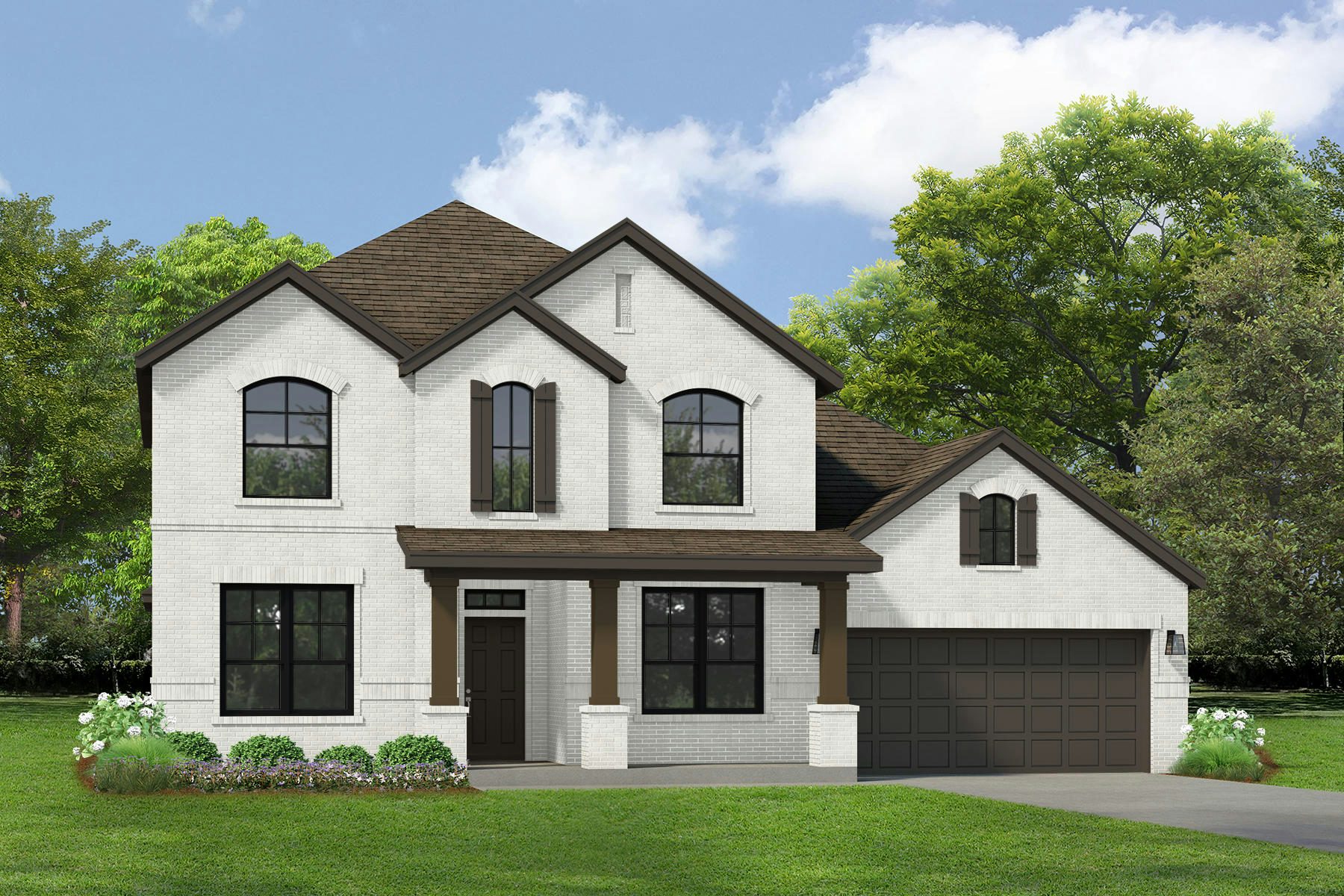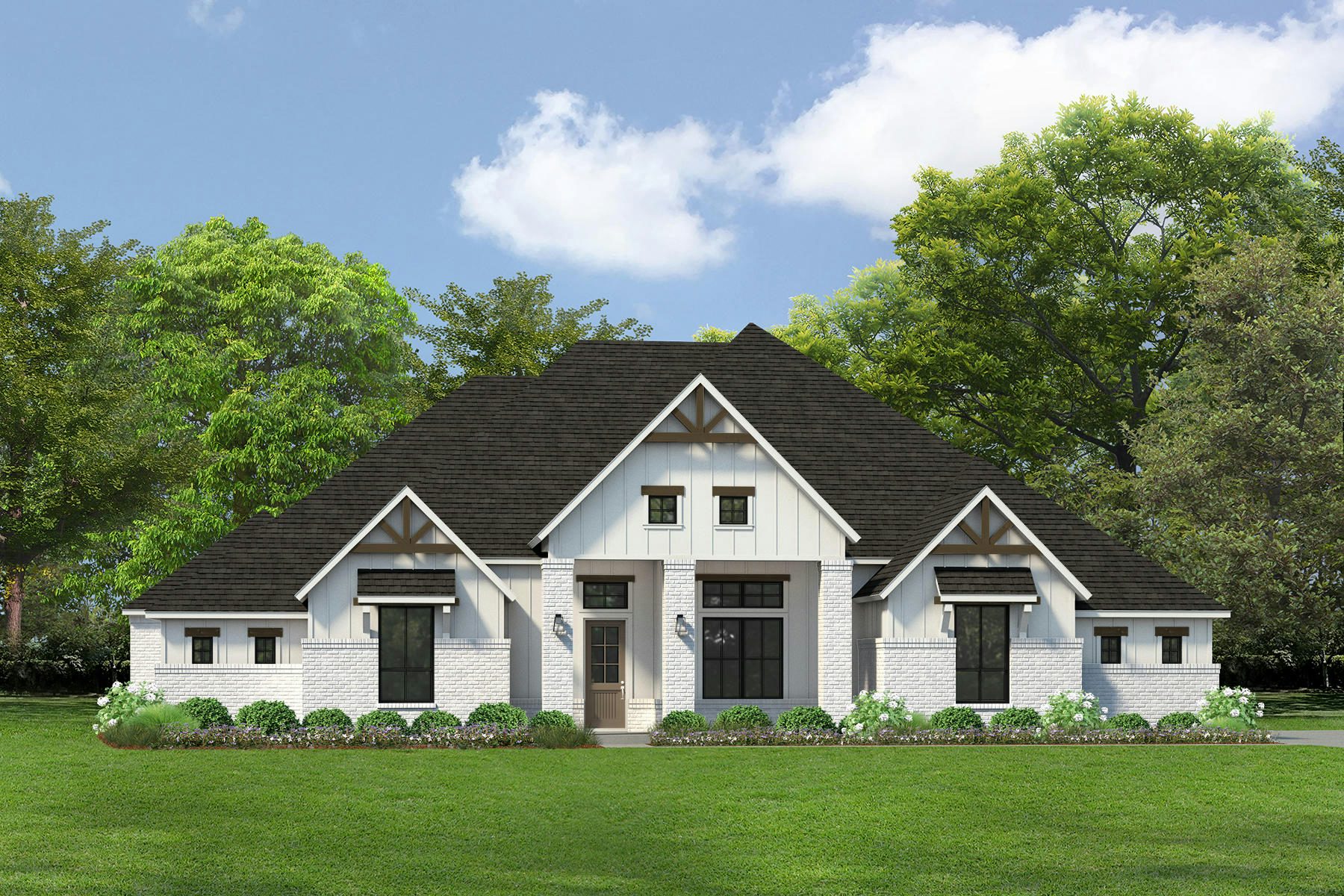
Explore 2,000+ Square Foot Floor Plans with Kindred Homes
- Author:
- Zachary Sodolak
- Posted:
- September, 13, 2024
- Categories:
- Interior Decorating
- General
- About Our Communities
Explore 2000+ Square Foot Home Floor Plans with Kindred Homes
When searching for a home, size is often a key factor, especially when looking for versatile living spaces that can accommodate growing families or work-from-home needs. One popular option is the 2000 square foot home, a size that offers flexibility and extra room compared to the more standard 1500 square foot layouts. These homes typically feature an additional space such as a study, game room, or den, providing homeowners with both comfort and functionality. Let’s explore some standout 2000+ square foot floor plans offered by Kindred Homes and what makes them ideal for modern living.
What are 2000 square foot home floor plans?
2000 square foot home floor plans refer to interior living space, excluding garages, patios, or porch areas. These homes generally offer one extra room beyond the typical 3-bedroom, 2-bathroom configuration found in many 1500 square foot homes. In a 2000+ square foot home, you can often expect additional features like a study, fourth bedroom, game room, or den, making these layouts more versatile for modern lifestyles.
Examples at Kindred Homes

Boulder
2,331 Square Fee
Includes breakfast nook and study
Whether you’re looking for a cozy 2000 square foot home with a study or a spacious 3000+ square foot layout with multiple living areas, Kindred Homes offers a variety of options to fit your lifestyle. With thoughtfully designed floor plans that maximize every square foot, these homes provide the perfect blend of comfort, style, and functionality. Explore the possibilities and find a floor plan that’s right for you and your family






























