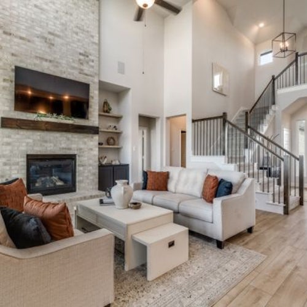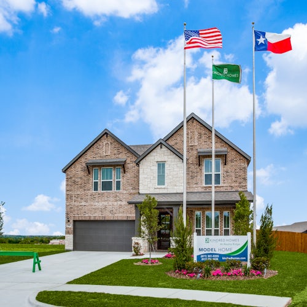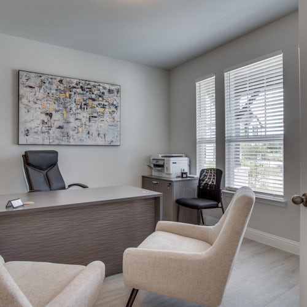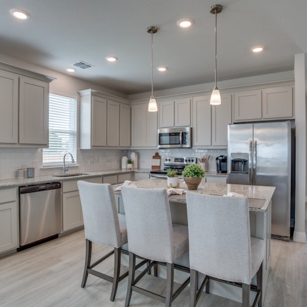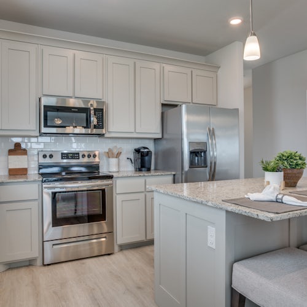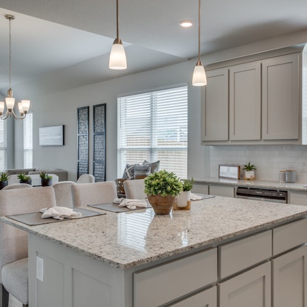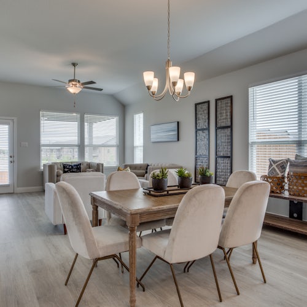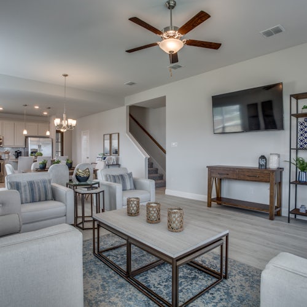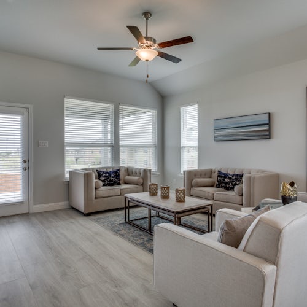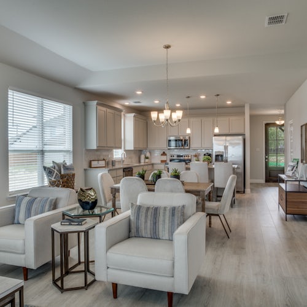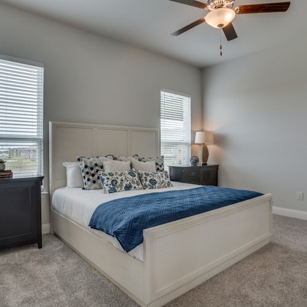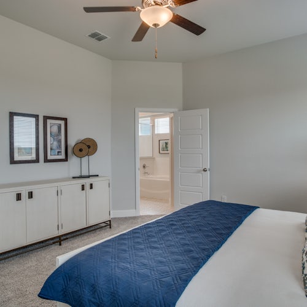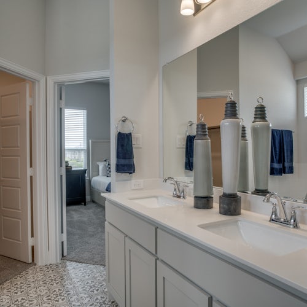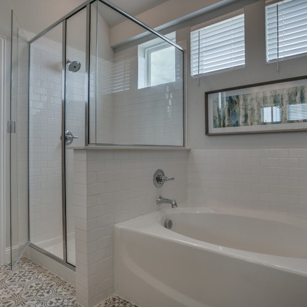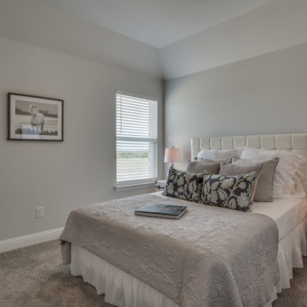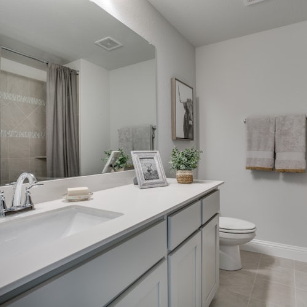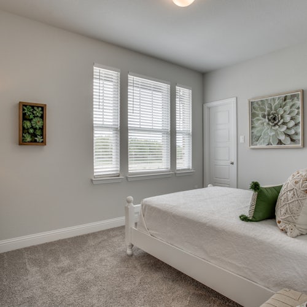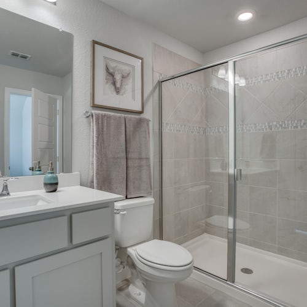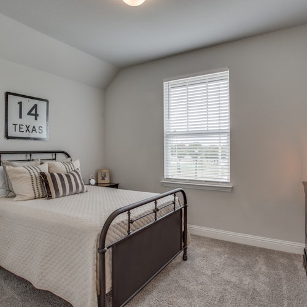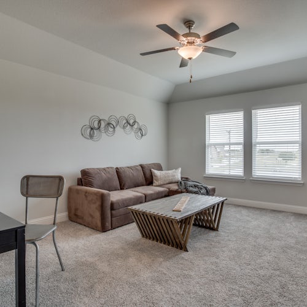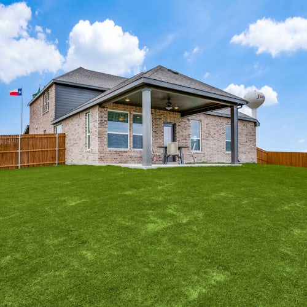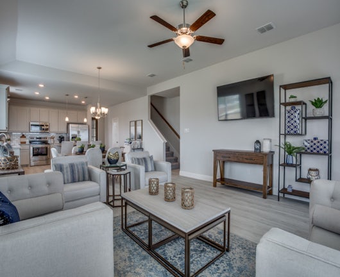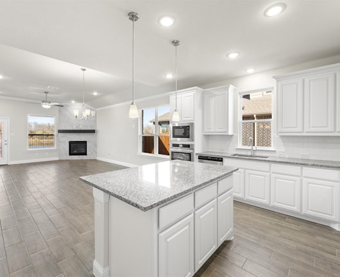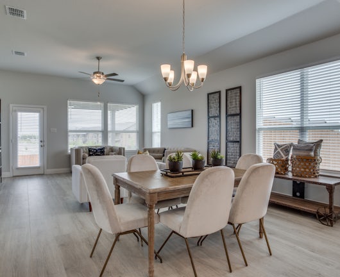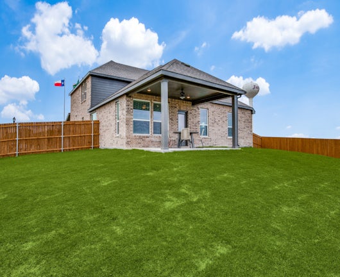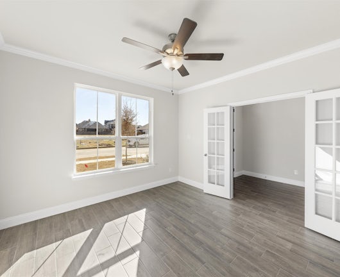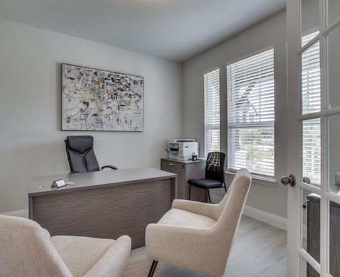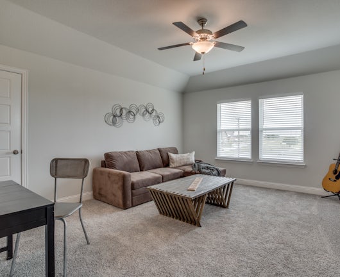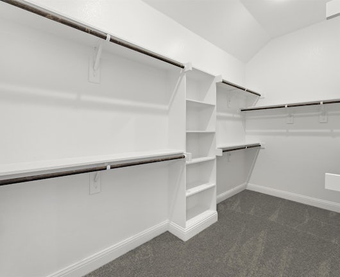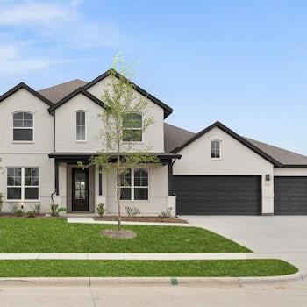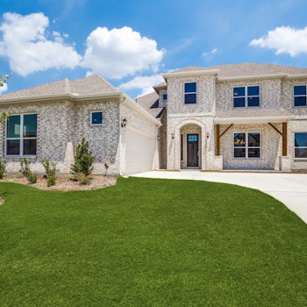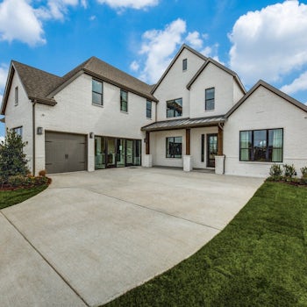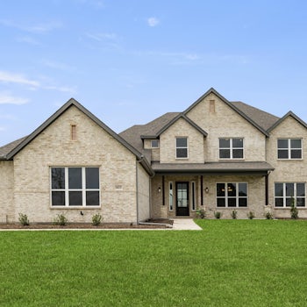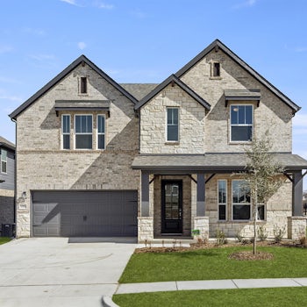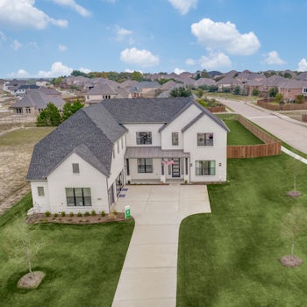
-
4
Beds -
3.5
Baths -
2,494
Sq.Ft - from $0
Welcome home to the Brazos, deluxe touches for the modern family. The Brazos' entry flows into a true open concept floor plan. The kitchen, equipped with a center island, overlooks the dining and family room. The owner's suite features a large walk-in closet, dual vanities, soaking tub, glass-enclosed shower, and private water closet. The second floor holds a game room with attic access, and the secondary bedrooms, one with a private bath and two with walk-in closets. Additional features include a study, centrally located laundry, powder bath, optional mud bench, and additional storage throughout.
Sales Office Information & Hours

Marcela Canales
Office Hours
By Appointment Only
Elevations
Communities That Feature This Plan
_edited.jpg?fit=crop&auto=format&q=60&w=512&h=288) 3.99% Rate or 50% Off Options
3.99% Rate or 50% Off Options
Park Trails
509 San Angelo Drive Forney, TX 75126
Starting at $419,000
- 3 - 6
- 2 - 5
- 2 - 3
- 3,104+
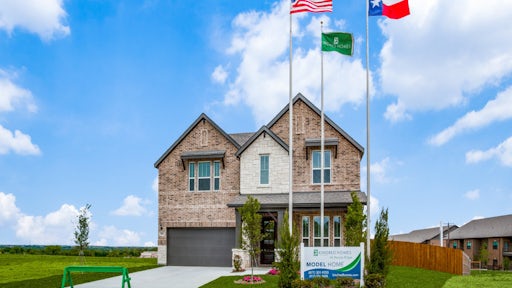 3.99% Interest Rate
3.99% Interest Rate
Reatta Ridge
516 Lakeway Ln Justin, TX 76247
Starting at $349,000
- 3 - 5
- 2 - 4
- 2 - 3
- 2,722+
 3.99% Rate or 50% Off Options
3.99% Rate or 50% Off Options
Westside Preserve - 60ft. lots
3141 Miller Road, Midlothian, TX 76065
Starting at $379,000
- 3 - 6
- 2 - 5
- 2 - 3
- 2,810+
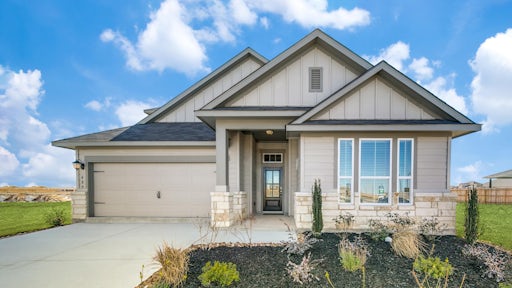 Save $10K on Closing Costs
Save $10K on Closing Costs
Hannah Heights
313 Jean Street Seguin, TX 78155
Starting at $315,000
- 3 - 5
- 2 - 3
- 2 - 3
- 2,505+
Plan Features
BROCHURES
FEATURES
- Two Story
- Large open concept
- Covered patio
- Study
- Powder Bath
- Gameroom
- Storage options throughout







