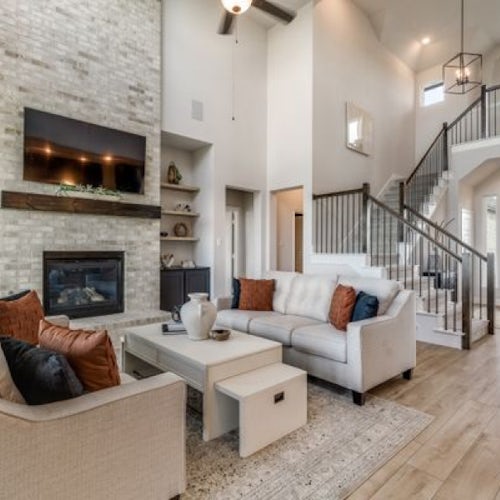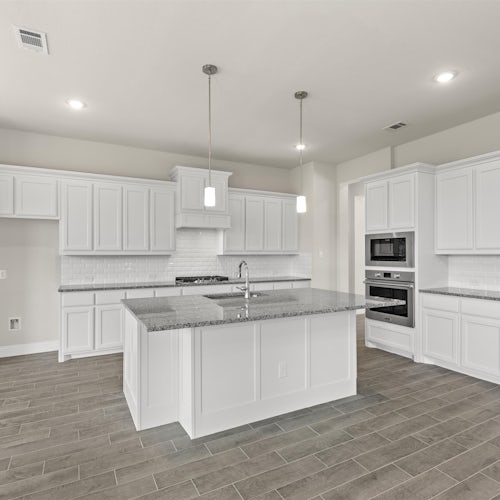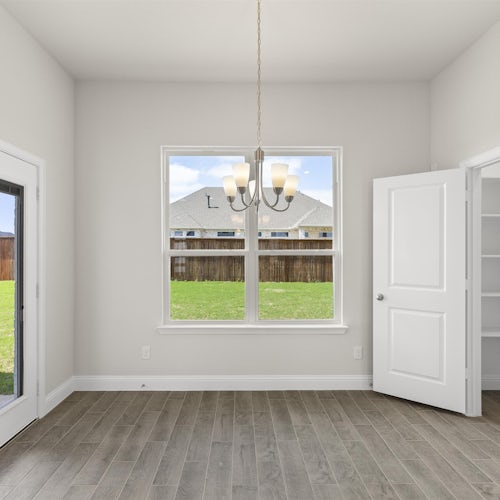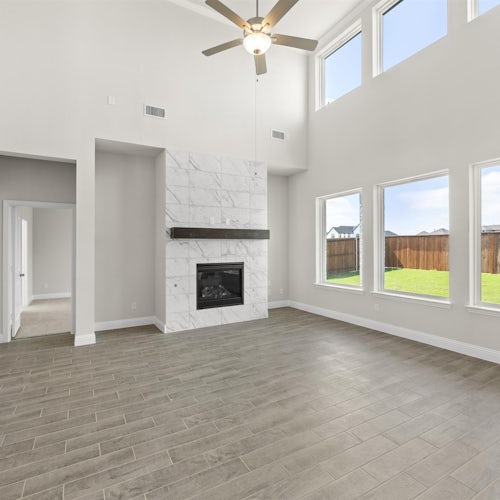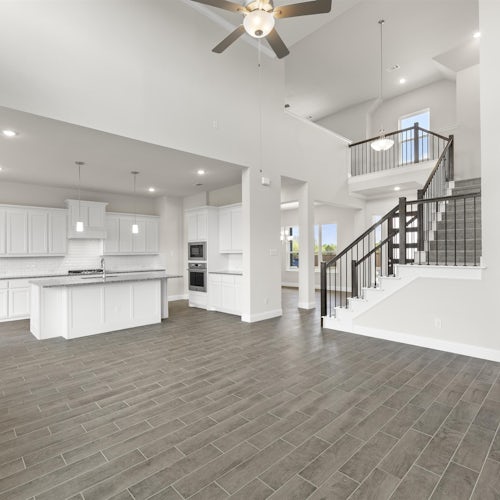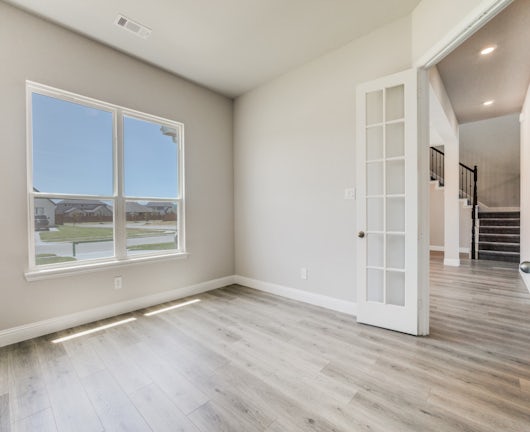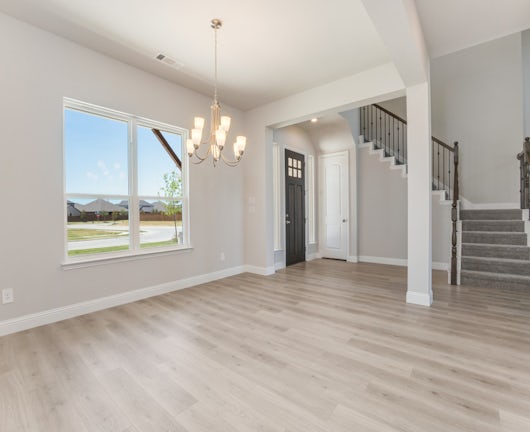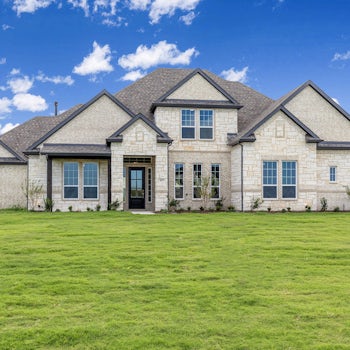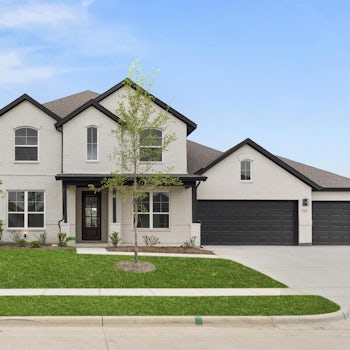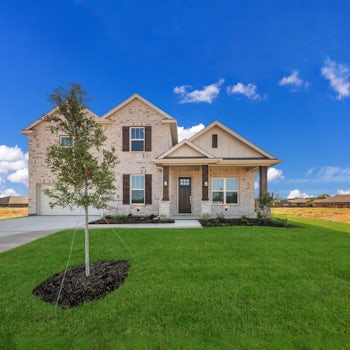
-
4-6
Beds -
3.5-4.5
Baths -
3,268
Sq.Ft - from $730,000
The Texan's extended covered entry and impressive foyer with soaring two-story ceilings flow into the expansive family room, with a view of the sought-after covered outdoor living beyond. The spacious family room opens to the kitchen and breakfast nook for open floor plan living. The modern kitchen is complete with a large center island, plenty of cabinets and counter space, and a large walk-in pantry. The beautiful owner's suite is finished with a boxed ceiling and a generous walk-in closet. The luxe owner's bathroom features separate vanities, a glass-enclosed shower, a free-standing tub, and a private water closet. A secluded guest suite is located on the first floor and features a large closet and a full bathroom. The second floor holds two bedrooms with walk-in closets and shares a full bath. An oversized game room, sitting area, and loft allow for plenty of space for kids and adults to spread out to play or work. Additional highlights include a private study, dining room, powder bath, a centrally located laundry, and additional storage throughout.
Sales Office Information & Hours

Office Hours
Mon, Tue, Thurs, Fri, Sat 10:00AM-6:00PM
Sun & Wed 12:00PM-6:00PM
Elevations
Personalize Your Home
Our interactive home selection tool allows you to bring your dream home to life. With just a few clicks, you can personalize every aspect of your new home and make it uniquely yours. Choose your location, personalize your floor plan, design the exterior of your home, and see homesite availability.
Communities That Feature This Plan
 3.99% Rate or 50% Off Options
3.99% Rate or 50% Off Options
Kentsdale Farms
974 Richard Pittmon Drive, DeSoto, TX 75115- 3 - 6
- 2 - 5
- 2 - 3
- 3,823+
 4.49% Interest Rate
4.49% Interest Rate
Stoney Creek
266 Hierro Drive, Sunnyvale, TX 75182- 3 - 6
- 2 - 5
- 2 - 3
- 4,100+
 3.99% Rate or 50% Off Options
3.99% Rate or 50% Off Options
Westside Preserve - 70ft. lots
3141 Miller Road, Midlothian, TX 76065- 3 - 6
- 2 - 5
- 2 - 3
- 3,825+
Plan Features
- TWO STORY
- LARGE OPEN CONCEPT
- COVERED PATIO
- SOARING CEILINGS IN FAMILY ROOM
- STUDY
- FORMAL DINING
- POWDER BATH
- LARGE GAMEROOM





