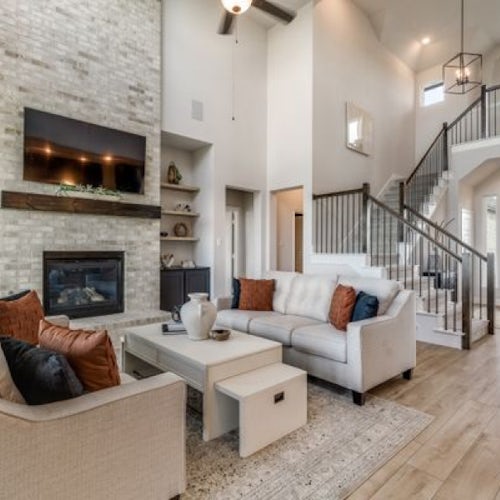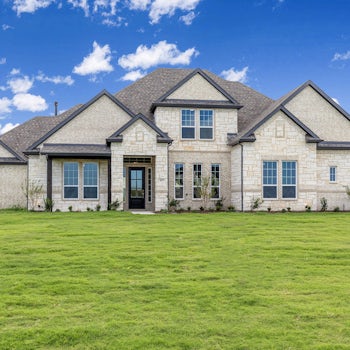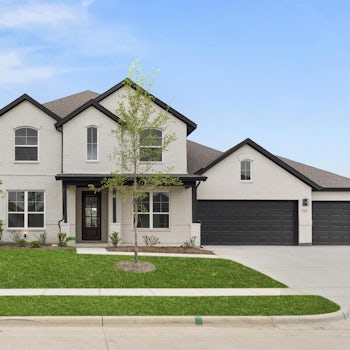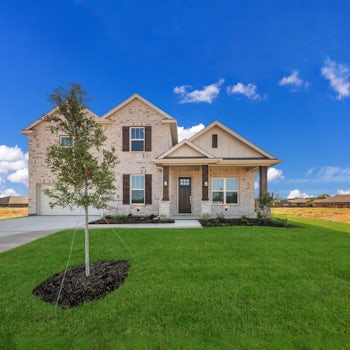
-
4
Beds -
3
Baths -
3308
Sq.Ft - $724,334
Meet the Alder plan. This 4-bedroom, 3-bath floorplan is perfect for the whole family. You will immediately feel at home when you enter the welcoming foyer leading into the great room. The large kitchen island anchors this open concept where there is room for the entire family to spread out. Seamlessly transition outdoors through our sliding glass doors to the covered back patio, perfect for hosting guests. Visiting family can enjoy the main-level guest suite complete with a full bath. And you can work from home with ease with the flex room just off of the entry. Retreat to the Owner's suite oasis, which features vaulted ceilings, a bathroom with a separate tub and shower, dual vanities, and a spacious walk-in closet. Upstairs, the kids will love the sizable game room and two additional bedrooms, walk-in closets, and a shared bathroom. The home is designed with custom cabinets, granite countertops, 5 1/4 baseboards, 8ft interior door, stainless steel appliances and more. Call or visit us today at Stoney Creek!

Sales Office Information & Hours

Office Hours
Mon, Tue, Thurs, Fri, Sat 10:00AM-6:00PM
Sun & Wed 12:00PM-6:00PM
Community That Features This Home
 4.49% Interest Rate
4.49% Interest Rate
Stoney Creek
266 Hierro Drive, Sunnyvale, TX 75182- 3 - 6
- 2 - 5
- 2 - 3
- 4,100+
Home Features
- Two Story
- Large open concept
- Large outdoor living
- Storage options throughout
- Flex room downstairs
- Gameroom










































































