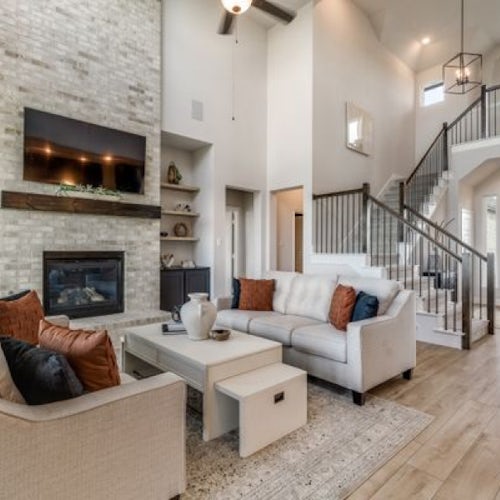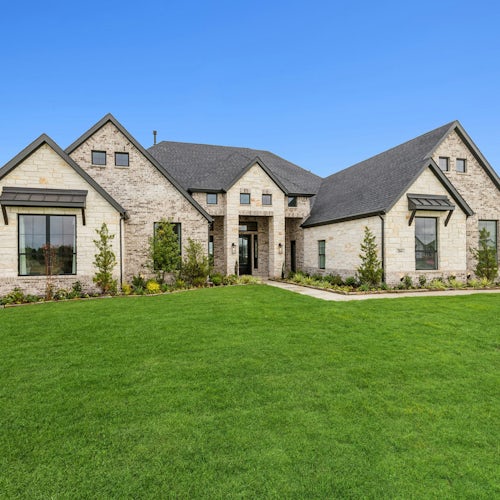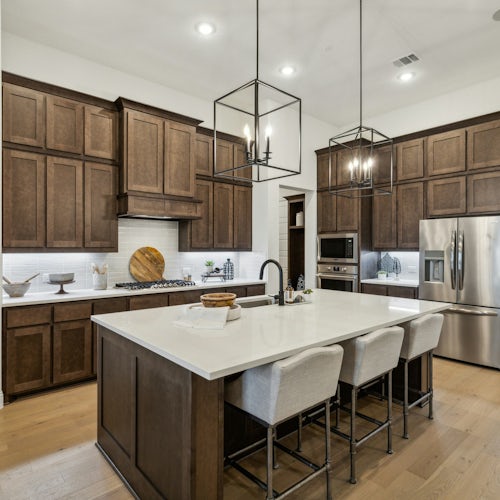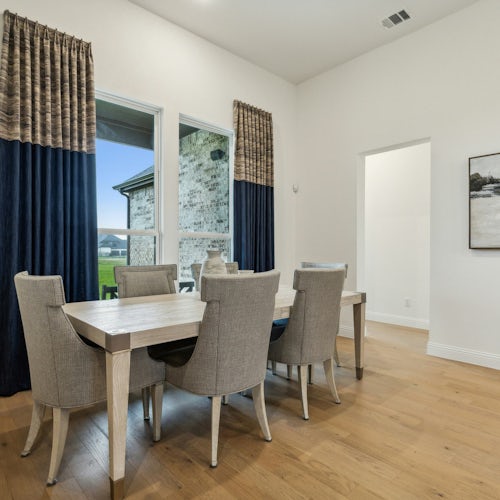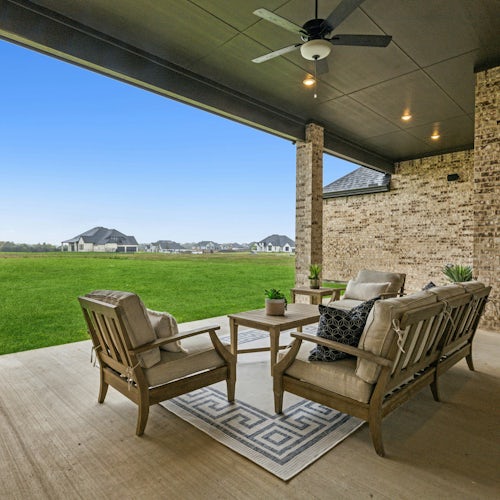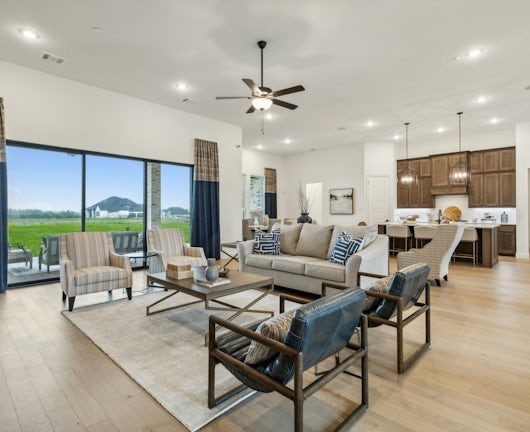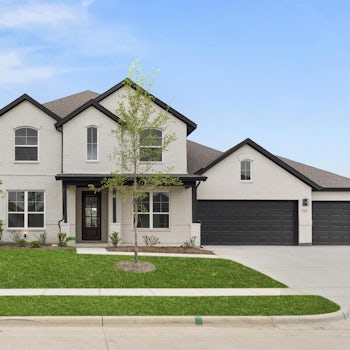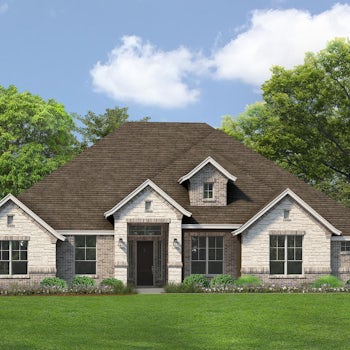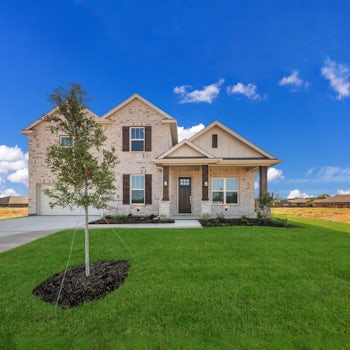
-
4
Beds -
3.5
Baths -
4,151
Sq.Ft - from $943,000
Introducing the exceptional Sperry one-story floor plan, thoughtfully crafted for easy living and comfort. A welcoming covered porch invites you into an open-concept design that seamlessly connects the living area, kitchen, and family room. The kitchen features ample cabinet space, a spacious walk-in pantry, and a large island with a breakfast bar that overlooks the nook, ideal for entertaining.
The living room extends to a spacious covered patio, perfect for outdoor enjoyment. The owner's suite features a luxurious bath with dual vanities, a soaking tub, walk-in shower, and a large walk-in closet. Secondary bedrooms are generously sized with walk-in closets and a shared Jack-and-Jill bath. A separate game room and guest suite provide an excellent option for an in-law suite or additional privacy. Additional highlights include a private study, media room, mudroom, and a laundry room attached to the primary closet.
Sales Office Information & Hours

Office Hours
Monday, Tuesday and Thursday-Saturday 10:00AM-6:00PM
Sunday & Wednesday 12:00PM-6:00PM
Elevations
Personalize Your Home
Our interactive home selection tool allows you to bring your dream home to life. With just a few clicks, you can personalize every aspect of your new home and make it uniquely yours. Choose your location, personalize your floor plan, design the exterior of your home, and see homesite availability.
Communities That Feature This Plan
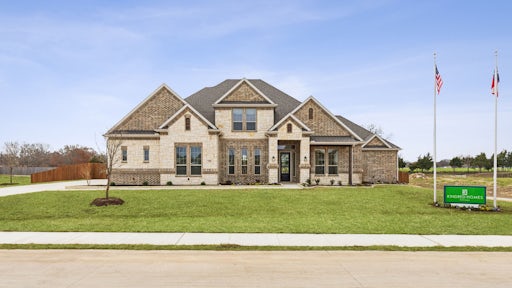 4.49% Rate or 50% Off Options
4.49% Rate or 50% Off Options
Hampton Park Estates
120 Hollingsworth Ln Glenn Heights, TX 75154- 3 - 5
- 3 - 4
- 3
- 4,151+
 Now Selling
Now Selling
Heritage
119 Endowment Lane, McLendon-Chisholm, TX 75032- 4
- 3 - 4
- 3
- 4,151+
 4.49% Rate or 50% Off Options
4.49% Rate or 50% Off Options
Las Brisas at Stoney Creek
266 Hierro Drive, Sunnyvale, TX 75182- 3 - 6
- 3 - 5
- 2 - 4
- 4,709+
Plan Features
- LARGE OPEN CONCEPT
- EXPANSIVE OUTDOOR LIVING
- MEDIA ROOM
- MUD ROOM
- FLEX ROOM
- STUDY
- POWDER BATH
- 3 CAR GARAGE















