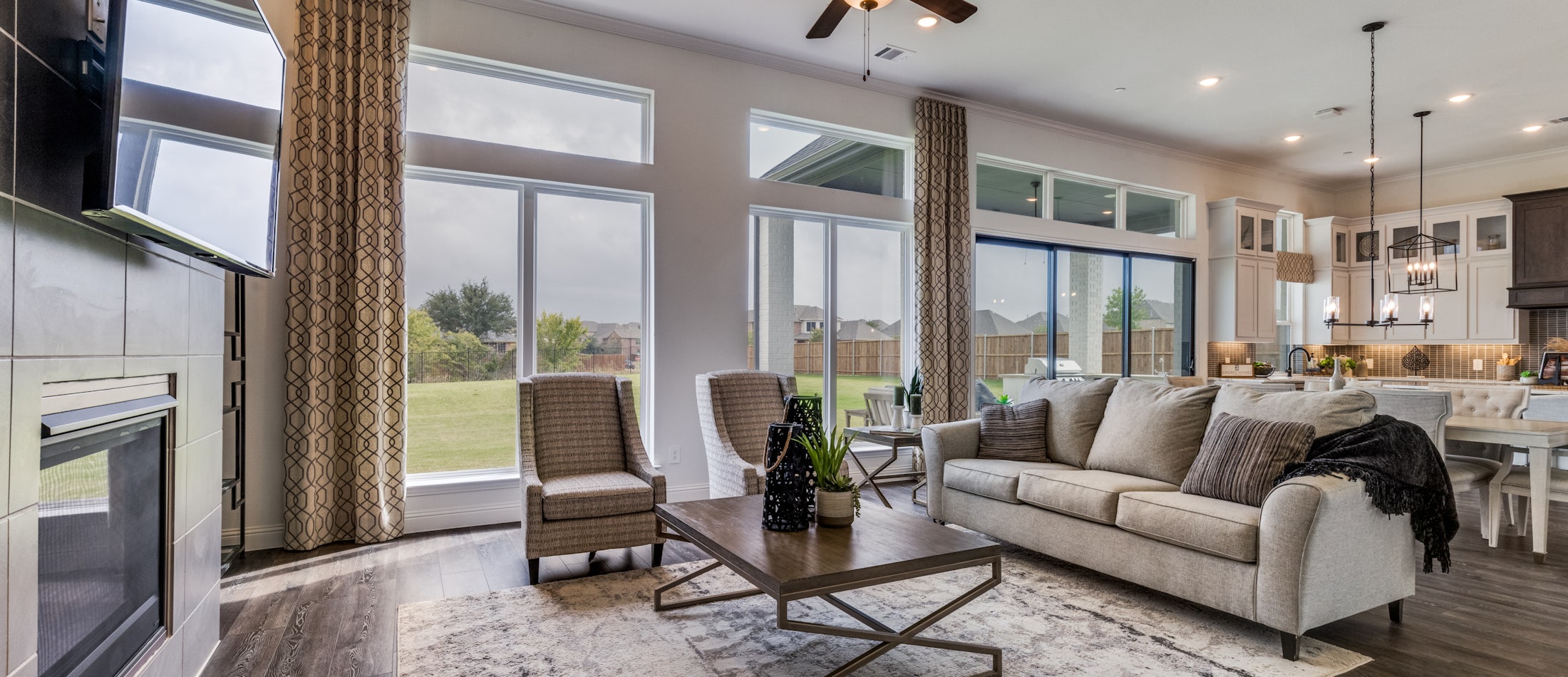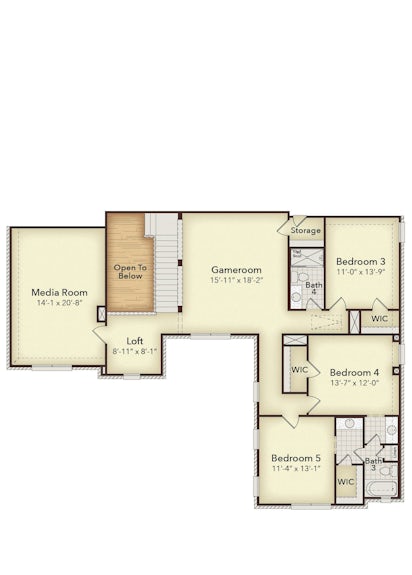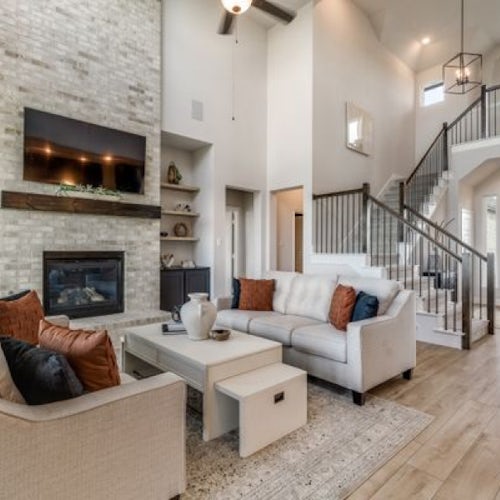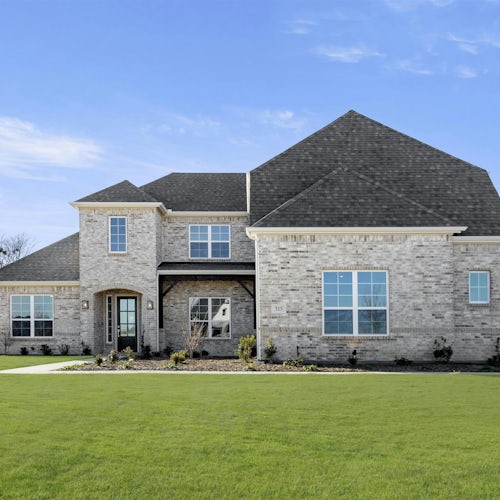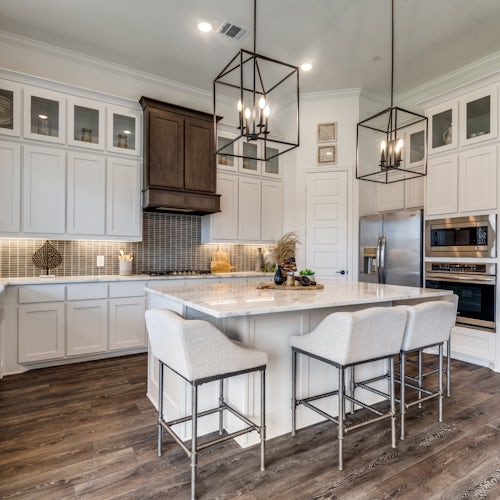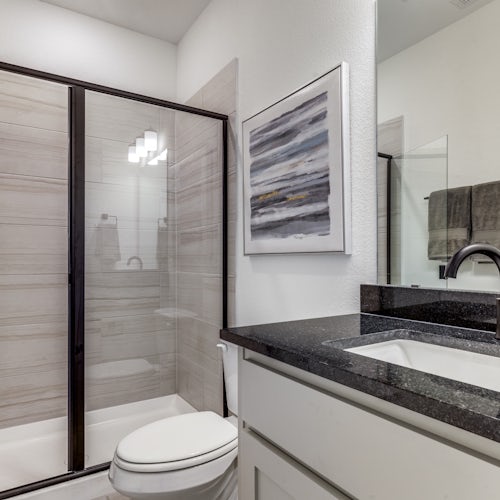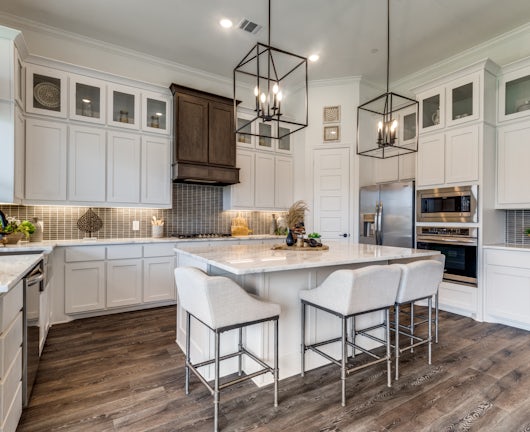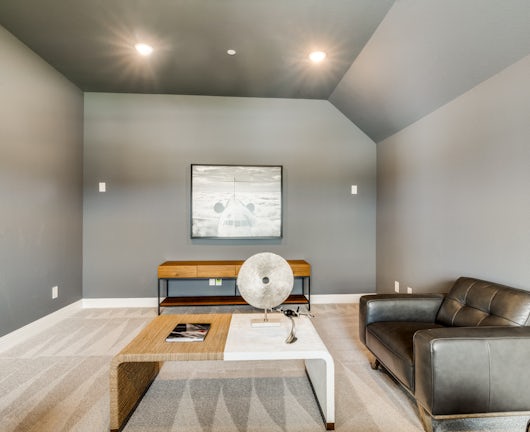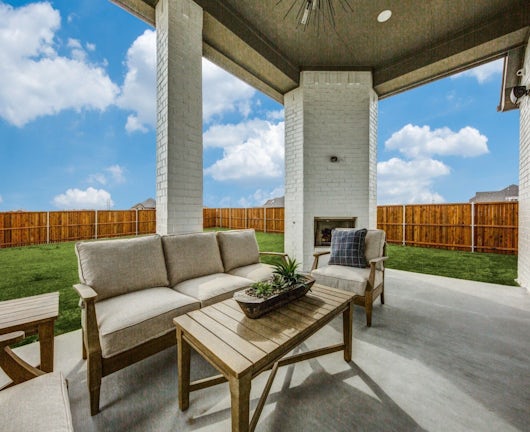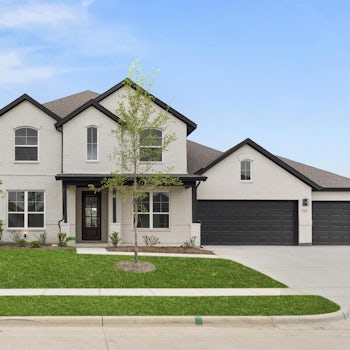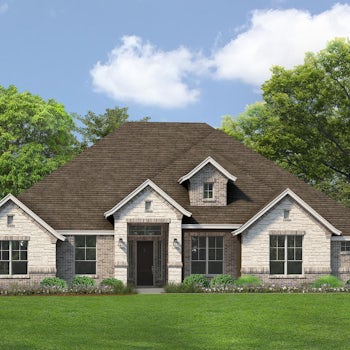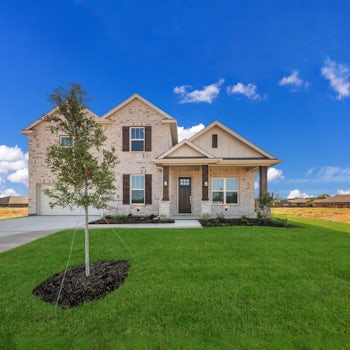
-
5
Beds -
4.5
Baths -
4146
Sq.Ft - $954,164
Discover the Manor floor plan, a stunning new home within the highly desired Stoney Creek community. This spacious open floor plan is set on a one-acre corner lot and features 5 bedrooms, 4.5 baths, and a 2-car garage with an extended covered patio—providing ample room for everyone in the family!
The open concept living area includes a sliding glass door that seamlessly blends indoor and outdoor living. The master suite boasts a large walk-in closet and a free-standing tub, creating a luxurious retreat. Additionally, the floor plan offers a front study and a formal dining room. Upstairs, you'll find a game room and a media room, perfect for entertainment.
The kitchen is designed with a modern flair, featuring a large island, custom extended upper cabinets, and elegant marble countertops. Additional highlights include wood flooring, 5 1/4 inch baseboards, 8-foot interior doors, and stainless steel appliances.
You'll fall in love with this smart home—come see why it’s the perfect choice for your family!

Sales Office Information & Hours

Office Hours
Monday, Tuesday and Thursday-Saturday 10:00AM-6:00PM
Sunday & Wednesday 12:00PM-6:00PM
Community That Features This Home
 4.49% Rate or 50% Off Options
4.49% Rate or 50% Off Options
Las Brisas at Stoney Creek
266 Hierro Drive, Sunnyvale, TX 75182- 3 - 6
- 3 - 5
- 2 - 4
- 4,709+
Home Features
- Two Story
- Large open concept
- Large outdoor living with optional fireplace and outdoor kitchen
- Formal Dining
- Study
- Gameroom
- Powder Bath
- Storage options throughout

