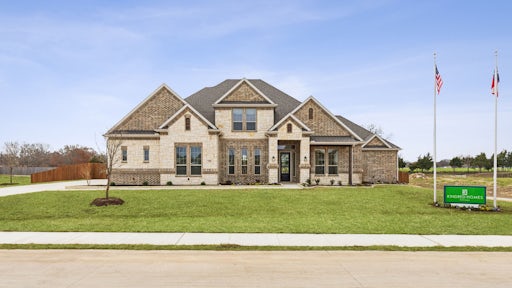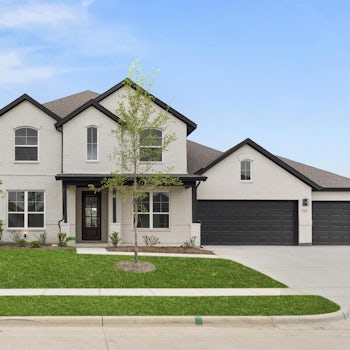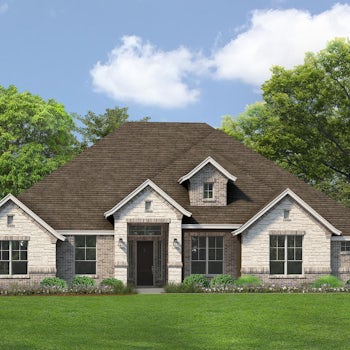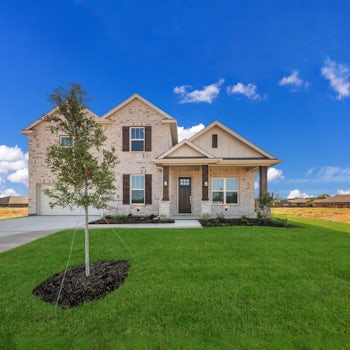
-
5
Beds -
4
Baths -
3,260
Sq.Ft - from $860,000
Welcome home to the Dickson floor plan. This two-story home features open concept living at its finest! The gourmet kitchen overlooks the family with a modern linear fireplace. An oversized outdoor living area has options for a fireplace and an outdoor kitchen. The owner's suite is beautifully appointed with 10' box ceiling and separate his and her closets. Downstairs are three additional bedrooms, all with walk-in closets, as well as a study. Upstairs is a game room, along with a 5th bedroom. Plenty of room for any family to grow.
Sales Office Information & Hours

Office Hours
Monday, Tuesday and Thursday-Saturday 10:00AM-6:00PM
Sunday & Wednesday 12:00PM-6:00PM
Personalize Your Home
Our interactive home selection tool allows you to bring your dream home to life. With just a few clicks, you can personalize every aspect of your new home and make it uniquely yours. Choose your location, personalize your floor plan, design the exterior of your home, and see homesite availability.
Communities That Feature This Plan
 4.49% Rate or 50% Off Options
4.49% Rate or 50% Off Options
Hampton Park Estates
120 Hollingsworth Ln Glenn Heights, TX 75154- 3 - 5
- 3 - 4
- 3
- 4,151+
 4.49% Rate or 50% Off Options
4.49% Rate or 50% Off Options
Las Brisas at Stoney Creek
266 Hierro Drive, Sunnyvale, TX 75182- 3 - 6
- 3 - 5
- 2 - 4
- 4,709+
Plan Features
- Large open concept
- Expansive outdoor living area with optional outdoor fireplace and outdoor kitchen
- Study
- Gameroom
- Storage options throughout
- 3 Car Garage

















