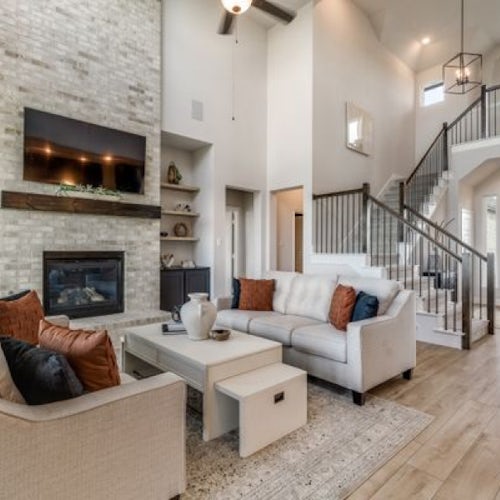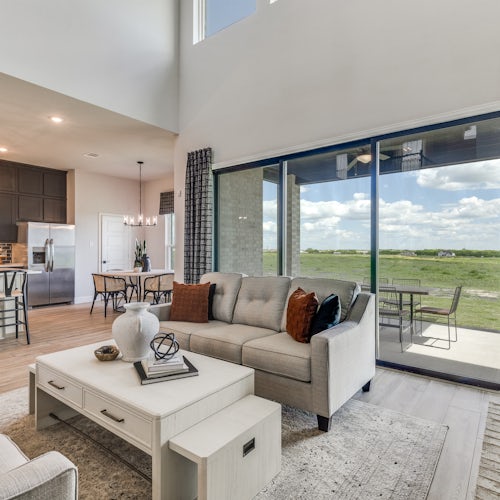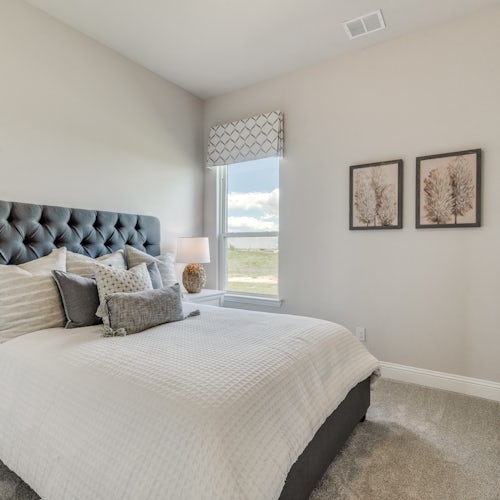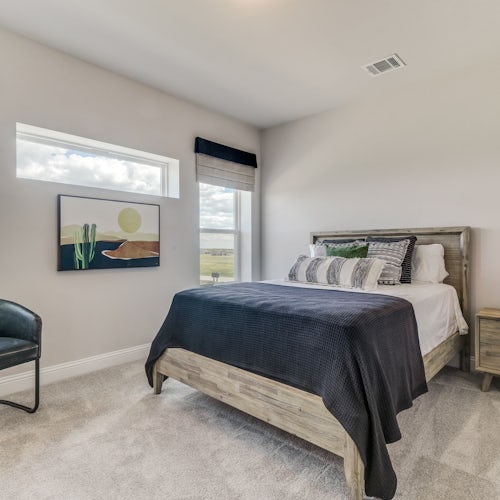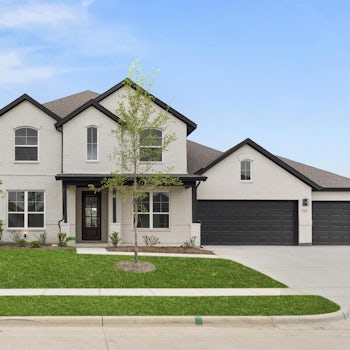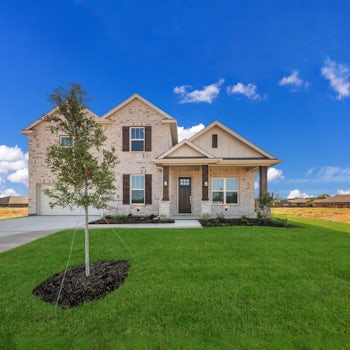
-
4
Beds -
3.5
Baths -
3268
Sq.Ft - $632,785
Situated on a corner acre lot, this Texan plan offers exceptional curb appeal and thoughtful design throughout. Step inside to find beautiful light wood floors flowing through the main living areas and soaring two-story ceilings in the foyer and family room, which opens to a spacious kitchen and breakfast nook. The kitchen features 42” white shaker cabinets, white quartz countertops, a large center island, and a walk-in pantry. Large windows fill the home with natural light, creating an airy, inviting feel. The owner’s suite boasts a boxed ceiling, generous walk-in closet, and a luxurious bath with separate vanities, a glass-enclosed shower, a free-standing tub, and a private water closet. A guest suite with a full bath is tucked away on the first floor, while upstairs includes two secondary bedrooms with walk-in closets, a shared bath, and an oversized game room with loft and sitting area, perfect for entertaining or relaxing. Additional highlights include a private study, formal dining room, powder bath, centrally located laundry, and covered outdoor living space.
Sales Office Information & Hours

Office Hours
Mon, Tue, Thurs, Fri - By Appointment Only
Sat 10:00AM-6:00PM
Sun 12:00PM-6:00PM
Community That Features This Home
 4.49% Interest Rate
4.49% Interest Rate
Ridge Park Estates
3018 Box Elder Road, Royse City, TX 75189- 3 - 6
- 2 - 4
- 2 - 3
- 3,823+
Home Features
- Two Story
- Large open concept
- Covered patio
- Soaring ceilings in Family Room
- Study
- Formal Dining
- Powder Bath
- Large Gameroom







