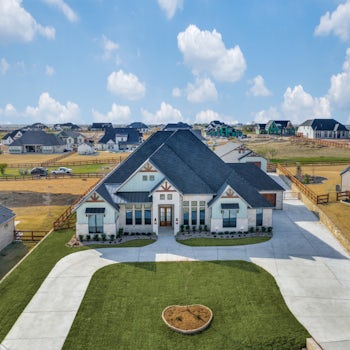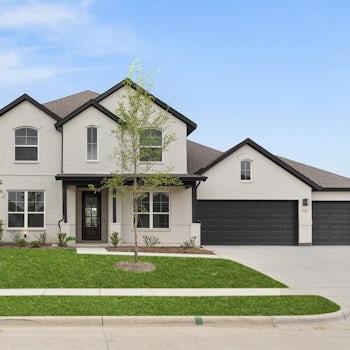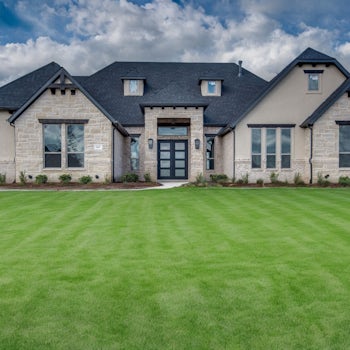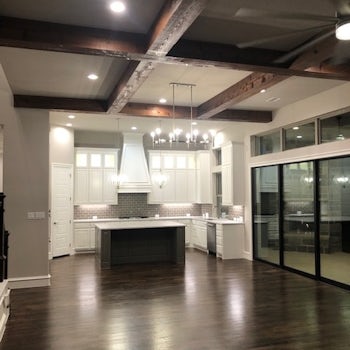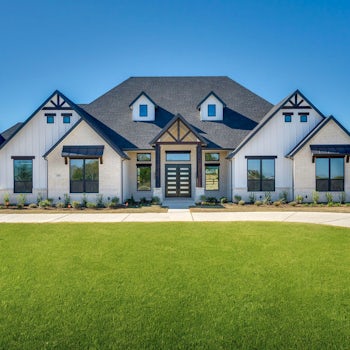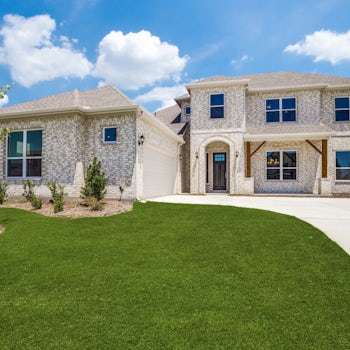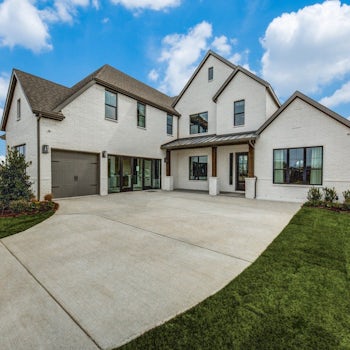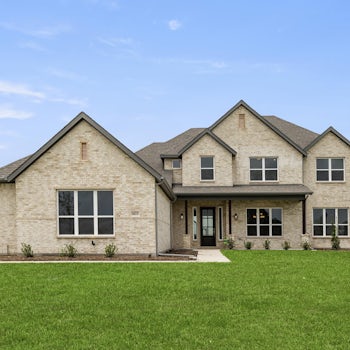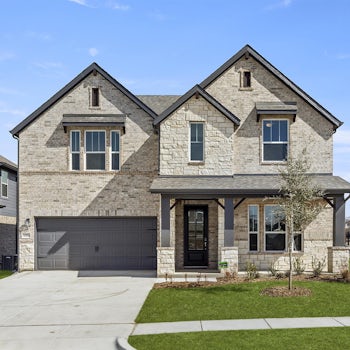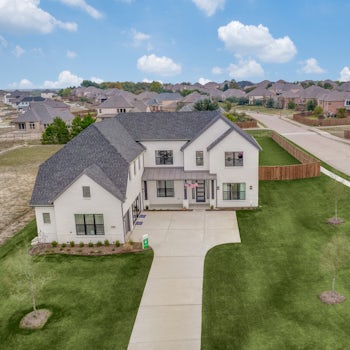
-
4
Beds -
3.5
Baths -
3,657
Sq.Ft - from $0
The Reid's expansive covered entry and impressive foyer with soaring 13' ceiling flow into the family room, with a view of the sought-after covered outdoor living beyond. The kitchen overlooks the sunny breakfast nook and family room, which features soaring 12' ceilings. An oversized center island highlights the kitchen with a breakfast bar, gourmet appliances, plenty of cabinet space, and a sizable walk-in pantry. The elegant owner's bedroom is complete with a sitting area, palatial walk-in closet connected to the laundry room, and luxurious master bath with dual vanities, large soaking tub, luxe glass-enclosed shower, linen storage, and private water closet. Secondary bedrooms feature walk-in closets, two with a shared full hall bath, with a private full bath. Potential for an in-law suite. Additional highlights include a private study, additional dining space, versatile media room off the family room, mudroom, secluded second-floor game room with a powder bath, and additional storage throughout.
Sales Office Information & Hours

Office Hours
By Appointment Only
Elevations
Communities That Feature This Plan
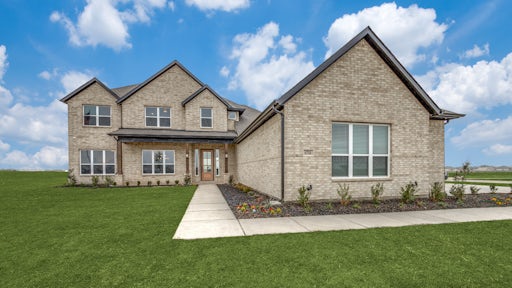 3.99% Rate or 50% Off Options
3.99% Rate or 50% Off Options
Berkshire Estates
6704 Bassett Lane, Mesquite, TX 75126- 3 - 6
- 2 - 4
- 2 - 3
- 4,151+
.jpg?fit=crop&auto=format&q=60&fp-x=0.4839&w=512&fp-y=0.5763&h=288&crop=focalpoint) 4.49% Rate or 50% Off Options
4.49% Rate or 50% Off Options
Hampton Park Estates
120 Hollingsworth Ln Glenn Heights, TX 75154- 3 - 5
- 3 - 4
- 2 - 3
- 4,151+
 Now Selling
Now Selling
Heritage
119 Endowment Lane, McLendon-Chisholm, TX 75032- 4
- 3 - 4
- 3
- 4,151+
 4.49% Rate or 50% Off Options
4.49% Rate or 50% Off Options
Las Brisas at Stoney Creek
266 Hierro Drive, Sunnyvale, TX 75182- 3 - 6
- 3 - 5
- 2 - 4
- 4,709+
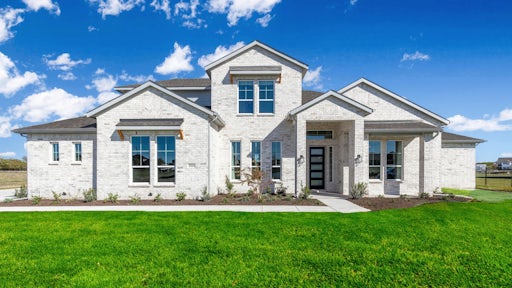 4.49% Interest Rate
4.49% Interest Rate
Ridge Park Estates
3018 Box Elder Road, Royse City, TX 75189- 3 - 6
- 2 - 4
- 2 - 3
- 3,823+
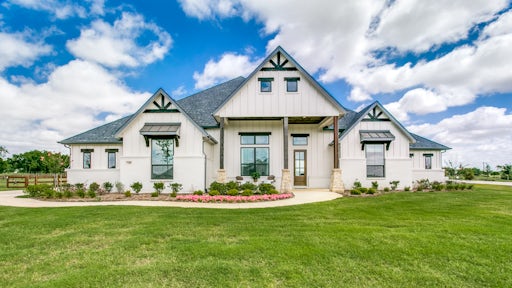 Close Out
Close Out
The Highlands of Northlake
3200 Glenmore Avenue, Northlake, TX 76247- 3 - 6
- 3 - 5
- 2 - 4
- 3,779+
Plan Features
- Two Story
- Large open concept
- Large outdoor living space with optional fireplace and outdoor kitchen
- Study
- Formal Dining
- Media Room
- Gameroom
- Powder Bath upstairs
- Storage options throughout


.jpg?fit=crop&auto=format&q=60&fp-x=0.4839&fp-y=0.5506&w=2200&h=950&crop=focalpoint)






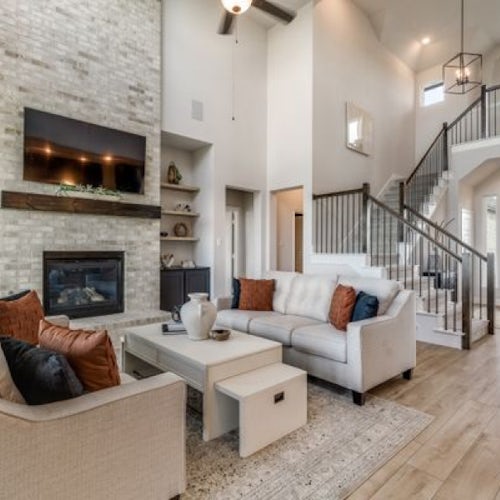
.jpg?fit=crop&auto=format&q=60&w=500&h=500)
.jpg?fit=crop&auto=format&q=60&w=500&h=500)
.jpg?fit=crop&auto=format&q=60&w=500&h=500)
.jpg?fit=crop&auto=format&q=60&w=500&h=500)
.jpg?fit=crop&auto=format&q=60&w=500&h=500)




























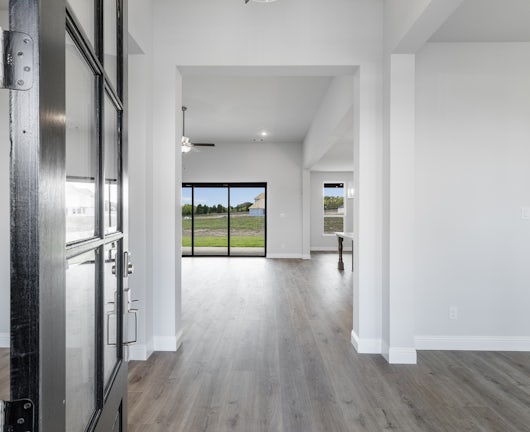
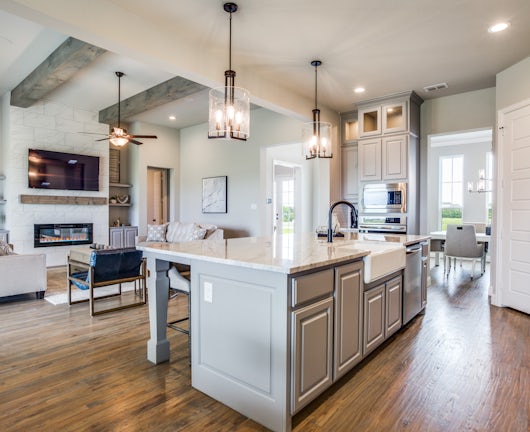
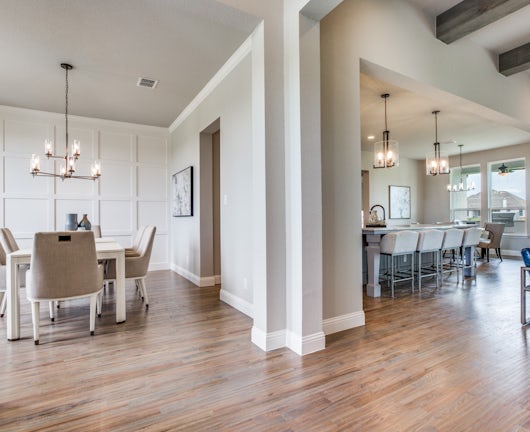
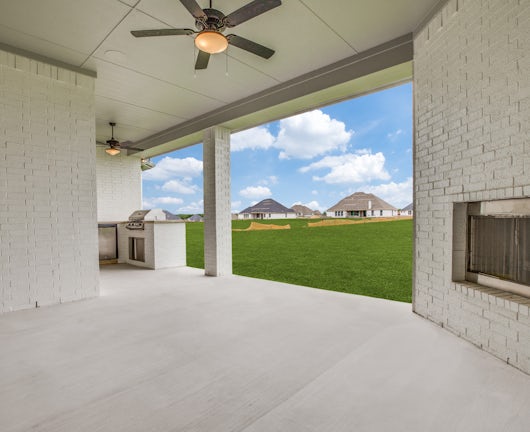
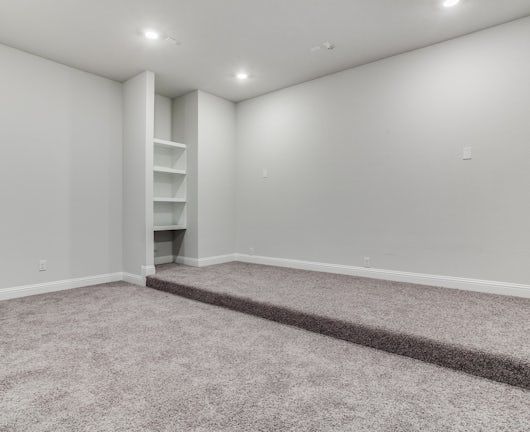
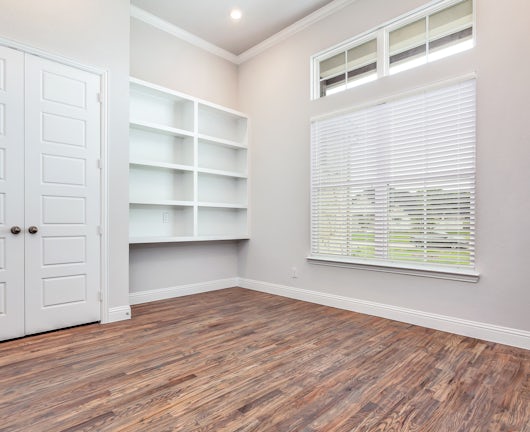
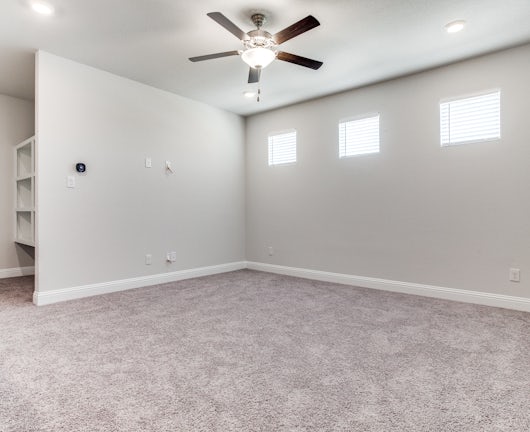
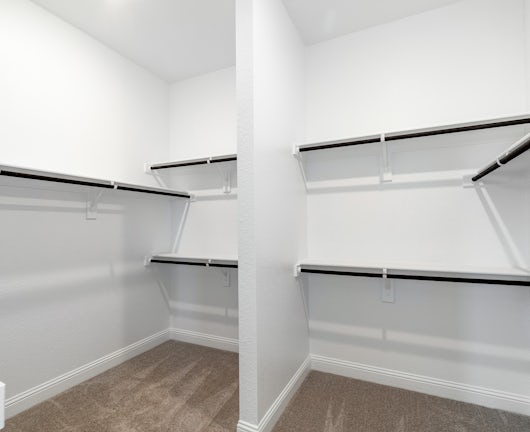
.png?fit=crop&auto=format&q=60&w=350&h=350)
