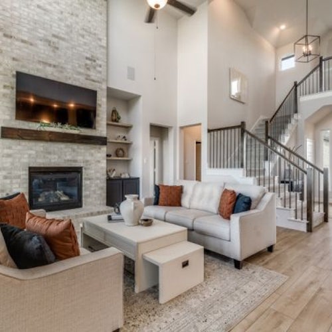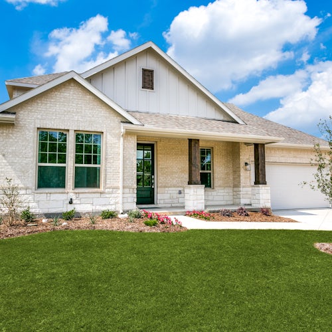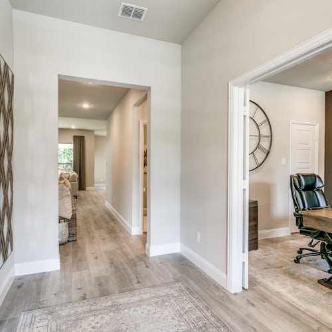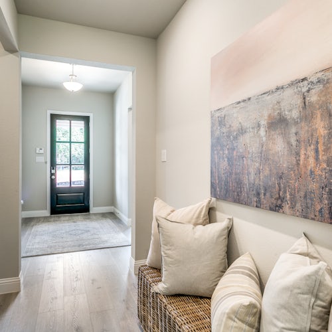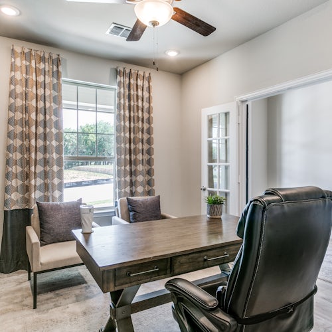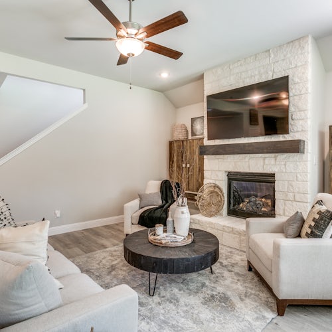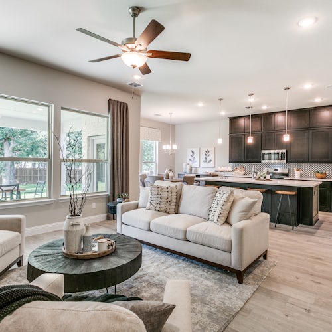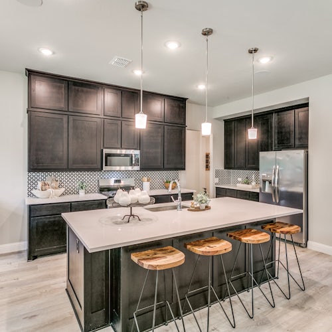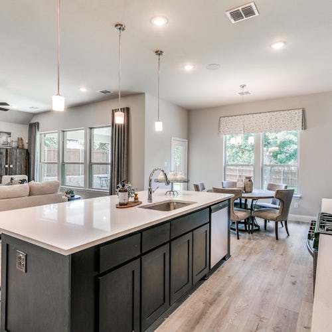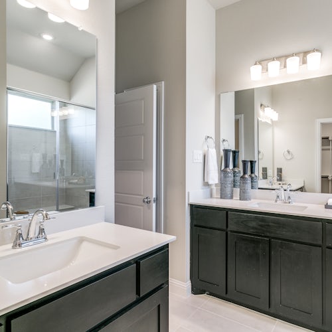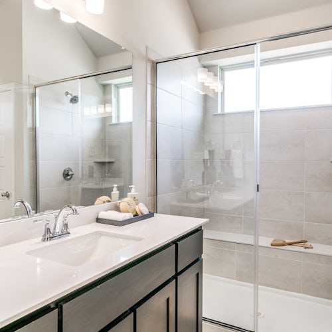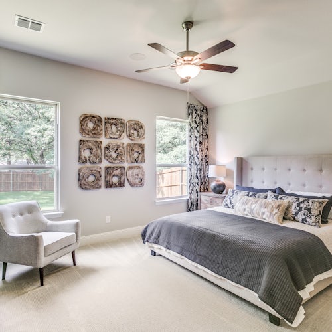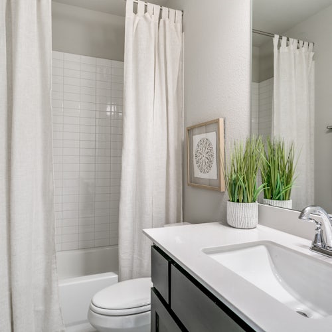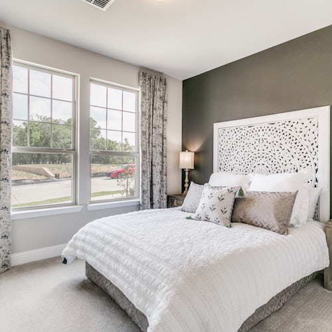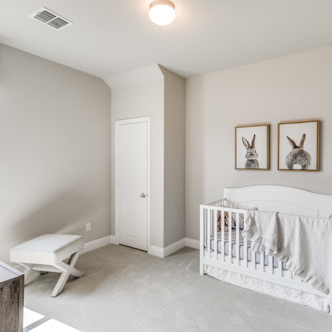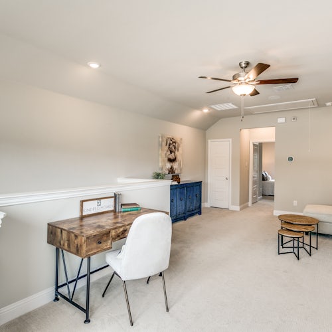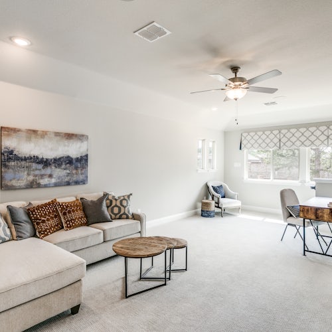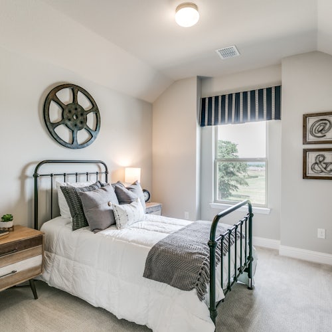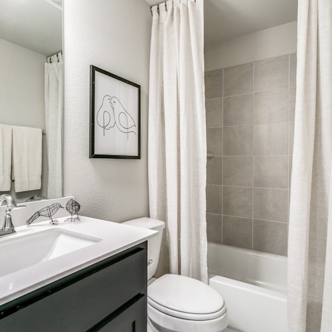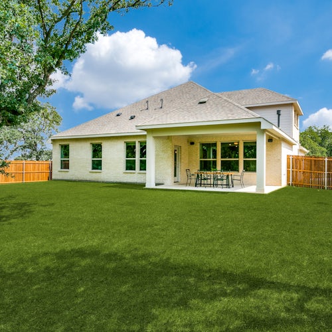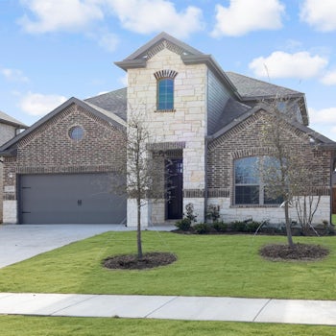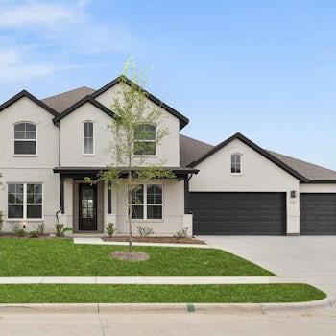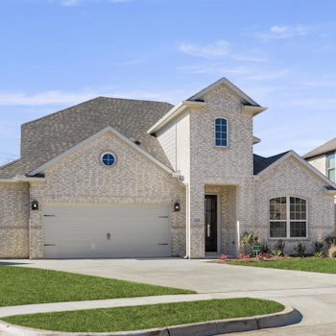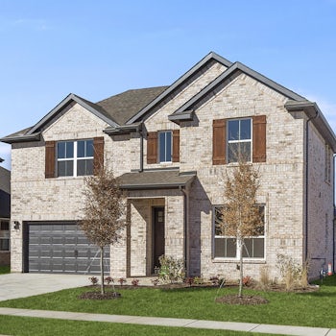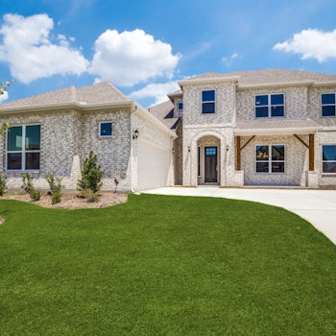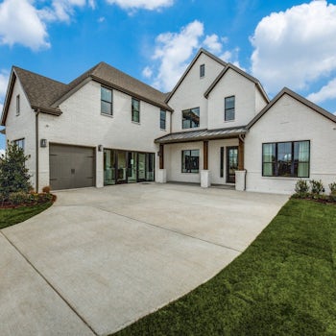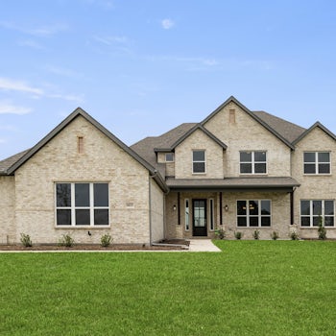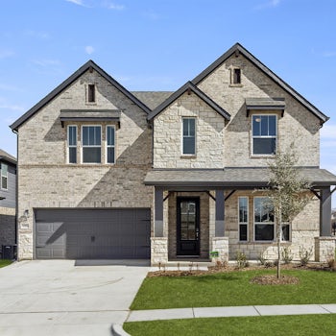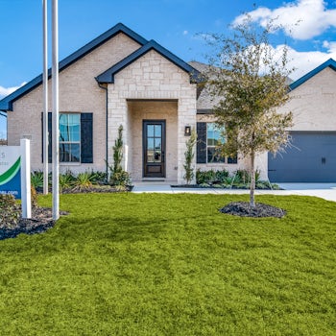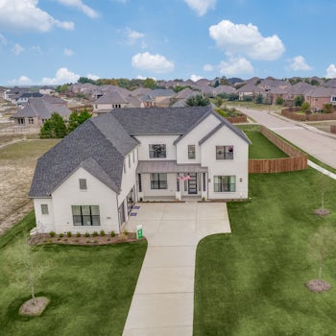
-
3-5
Beds -
2.5-4
Baths -
2,543
Sq.Ft - from $448,000
Welcome home to the Holly floor plan, a two-story 3 bedroom home. This plan is an open concept plan that allows the kitchen to open to the family and dining rooms. You will enjoy cooking in this kitchen with the oversized island and walk-in pantry. The owner's suite features dual vanities and a separate tub and shower, and a luxurious walk-in closet. The Holly has many options to customize this home to fit your family's needs. The study can be built as a fourth bedroom, and an additional bedroom and bathroom can be added upstairs, providing extra space for growing families.
Sales Office Information & Hours

Office Hours
Mon, Tue, Thurs, Fri, Sat 10:00AM-6:00PM
Sun & Wed 12:00PM-6:00PM
Elevations
Personalize Your Home
Our interactive home selection tool allows you to bring your dream home to life. With just a few clicks, you can personalize every aspect of your new home and make it uniquely yours. Choose your location, personalize your floor plan, design the exterior of your home, and see homesite availability.
Communities That Feature This Plan
 3.99% Rate or 50% Off Options + Upgrades
3.99% Rate or 50% Off Options + Upgrades
Westside Preserve - 60ft. lots
3141 Miller Road, Midlothian, TX 76065- 3 - 6
- 2 - 5
- 2 - 3
- 2,810+








