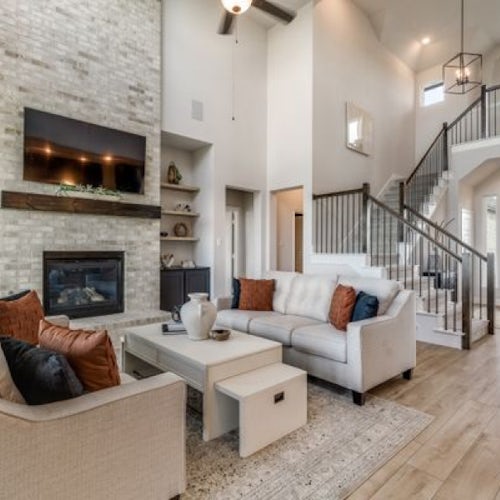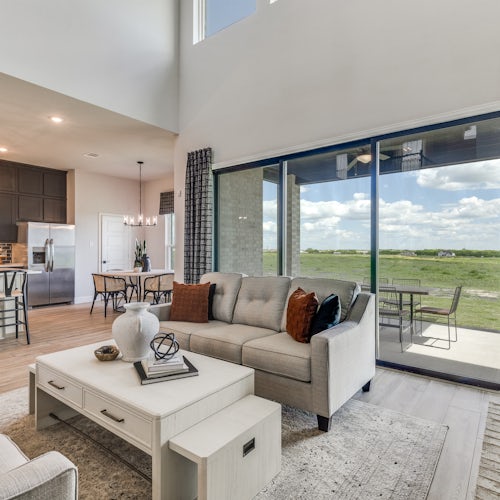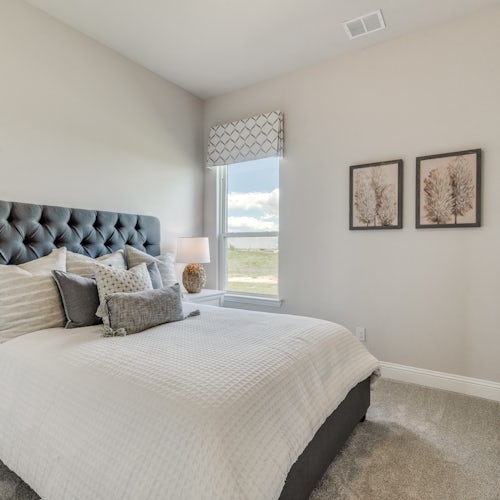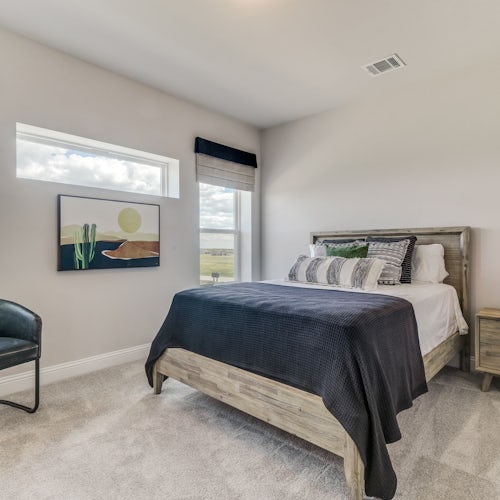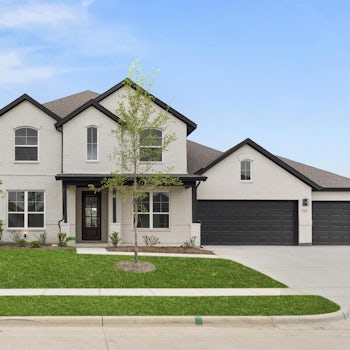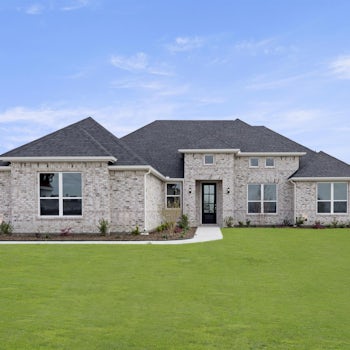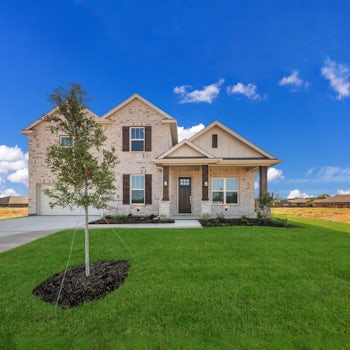.png?w=100&q=60&auto=format)
-
4
Beds -
3
Baths -
3268
Sq.Ft - $643,654
This impressive home features an extended covered front porch and a foyer with soaring two-story ceilings. The expansive family room, with its 18' ceiling and floor-to-ceiling tiled fireplace, opens to a modern kitchen and breakfast nook. Enjoy seamless indoor-outdoor living with a 9' sliding glass door system leading to a covered patio. The luxurious owner's suite offers 10' ceilings, a generous walk-in closet, and a bathroom with separate vanities, a shower with a seat, a free-standing tub, and a private water closet. The first floor also includes a secluded guest suite with a full bathroom. Upstairs, you'll find two bedrooms with walk-in closets, a shared full bath, an oversized game room, sitting area, and loft. Situated on a one-acre corner lot, this home also boasts a three-car garage.

Sales Office Information & Hours
.png?w=100&q=60&auto=format)
Office Hours
Mon, Tue, Thurs, Fri, Sat 10:00AM-6:00PM
Sun & Wed 12:00PM-6:00PM
Community That Features This Home
 3.99% Rate or 50% Off Options
3.99% Rate or 50% Off Options
Berkshire Estates
6704 Bassett Lane, Mesquite, TX 75126- 3 - 6
- 2 - 4
- 2 - 3
- 4,151+
Home Features
- Two Story
- Large open concept
- Covered patio
- Soaring ceilings in Family Room
- Study
- Formal Dining
- Powder Bath
- Large Gameroom












