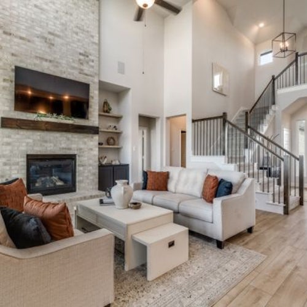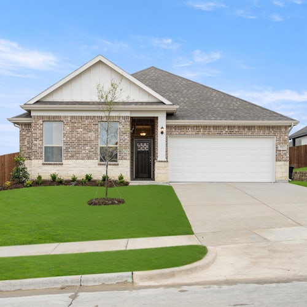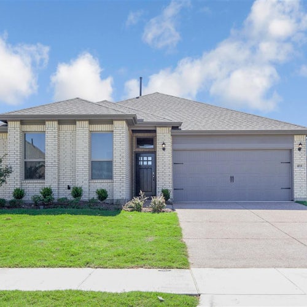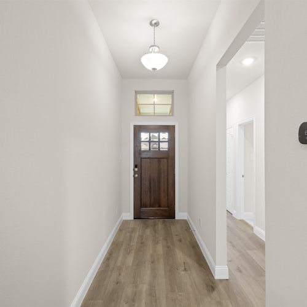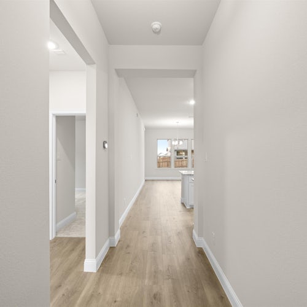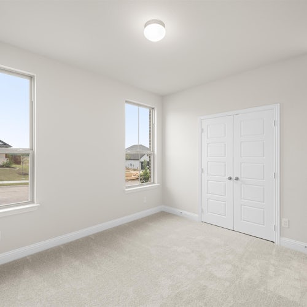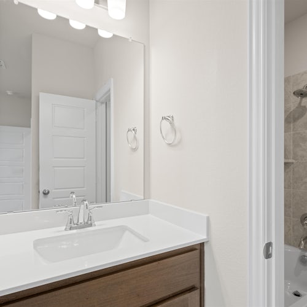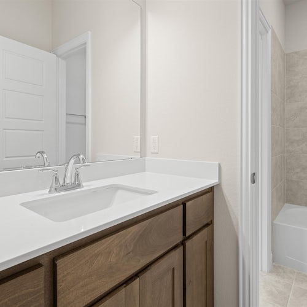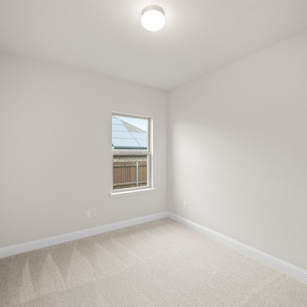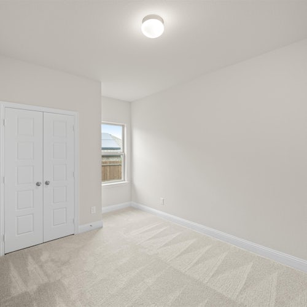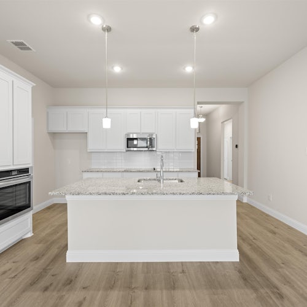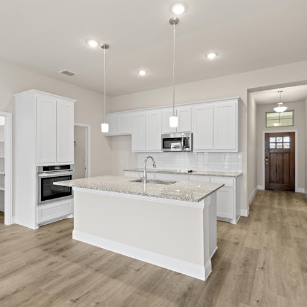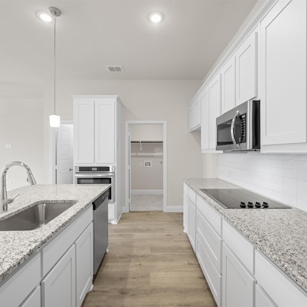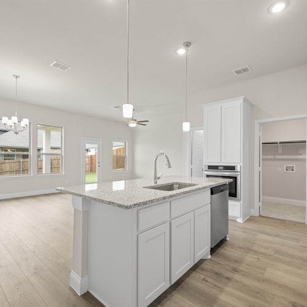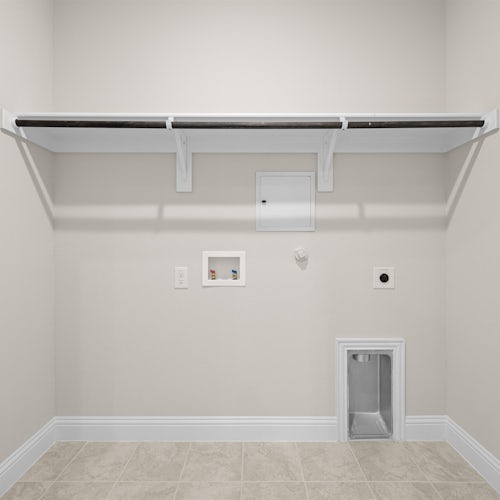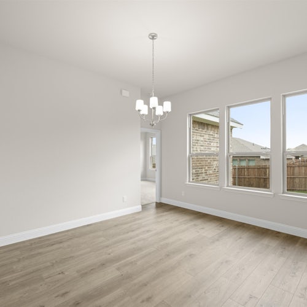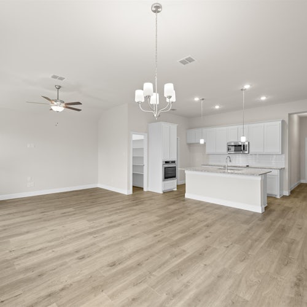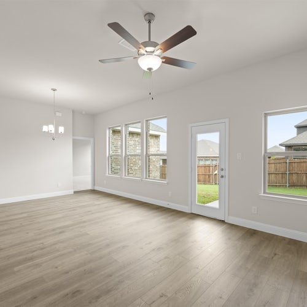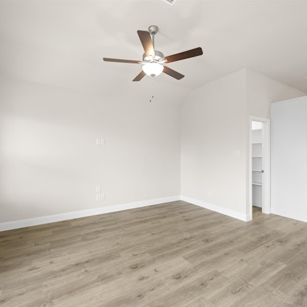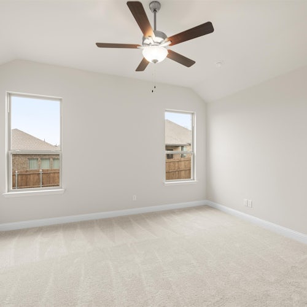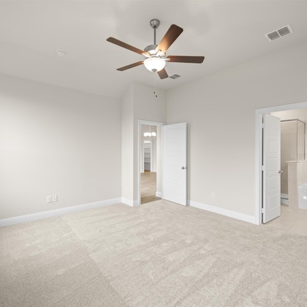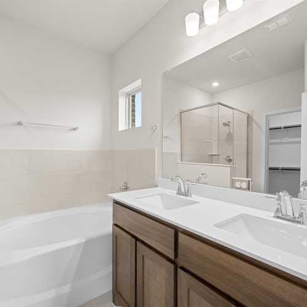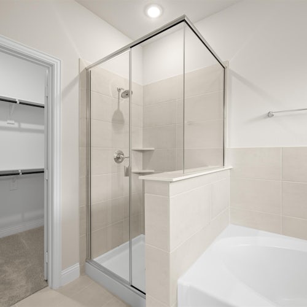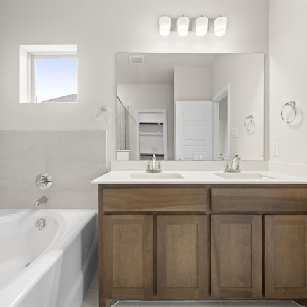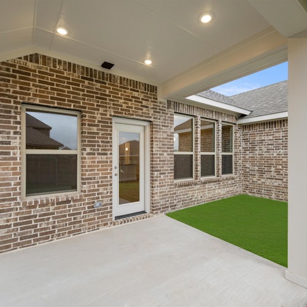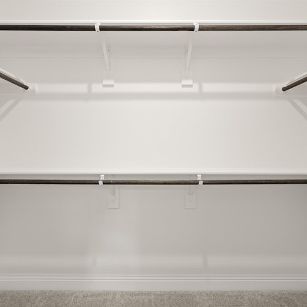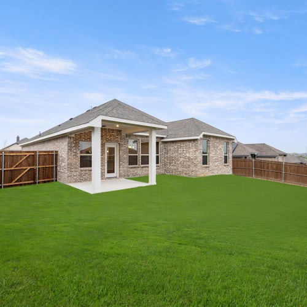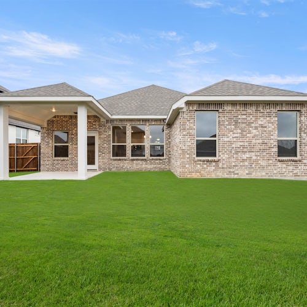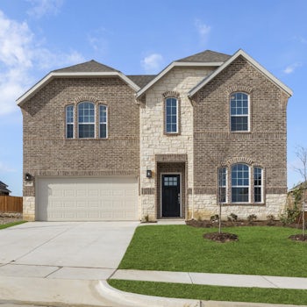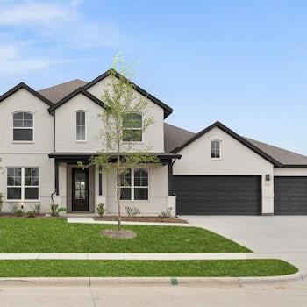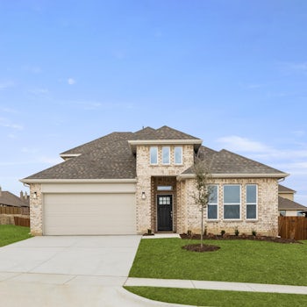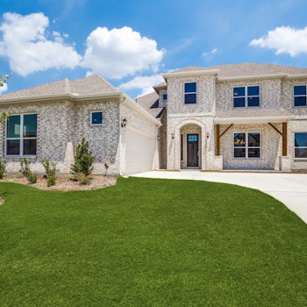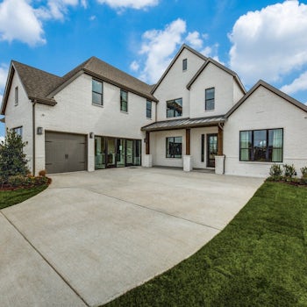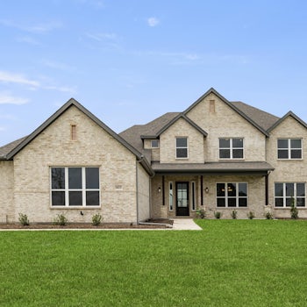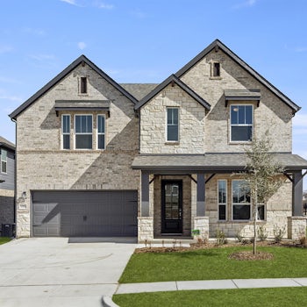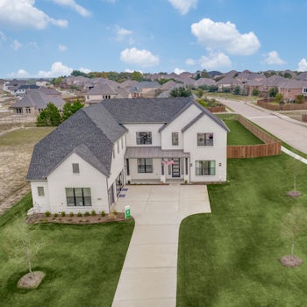
-
3-4
Beds -
2
Baths -
1,724
Sq.Ft - from $358,000
Welcome to the Stonebriar floor plan. This one-story home features an open floor plan concept with the kitchen overlooking the family and dining room. The owner's suite features a dual sink vanity and separate tub and shower. This plan has plenty of options to customize this plan to your family's needs. Call today to learn more about the Stonebriar.
Sales Office Information & Hours

Jessica Moore
Office Hours
By Appointment Only
Elevations
Personalize Your Home
Our interactive home selection tool allows you to bring your dream home to life. With just a few clicks, you can personalize every aspect of your new home and make it uniquely yours. Choose your location, personalize your floor plan, design the exterior of your home, and see homesite availability.
Communities That Feature This Plan
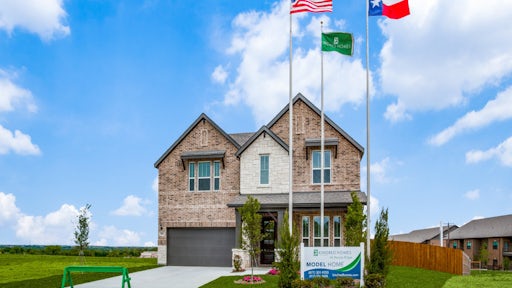 3.99% Interest Rate
3.99% Interest Rate
Reatta Ridge
516 Lakeway Ln Justin, TX 76247
Starting at $349,000
- 3 - 5
- 2 - 4
- 2 - 3
- 2,722+
Plan Features
BROCHURES
FEATURES
- Large open concept
- Optional large Outdoor Living
- Formal Dining or Study in lieu of 4th Bedroom
- Optional Fireplace





