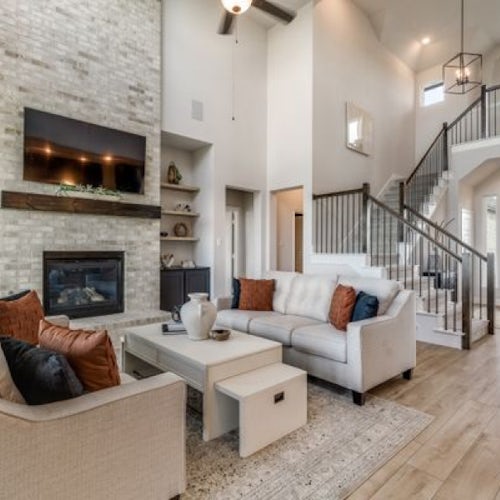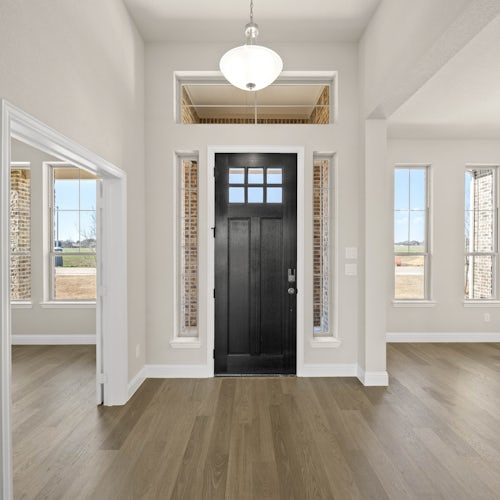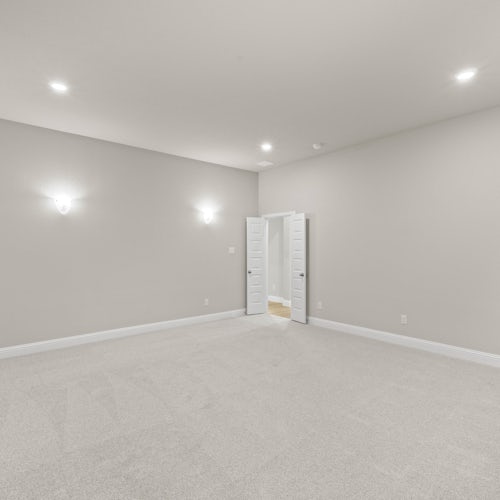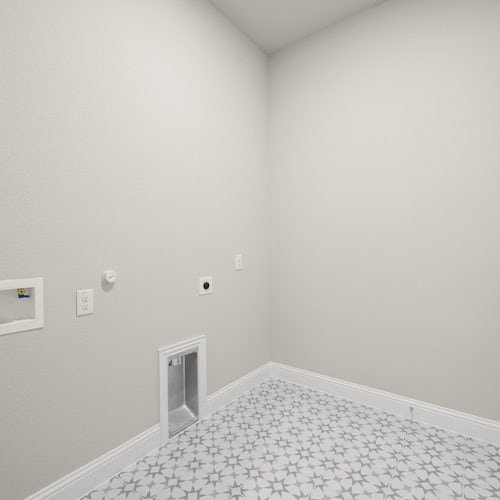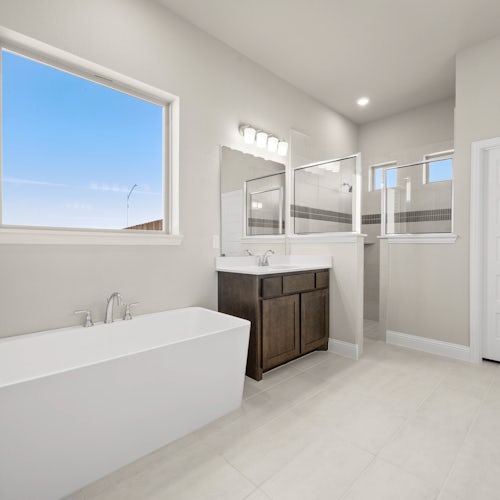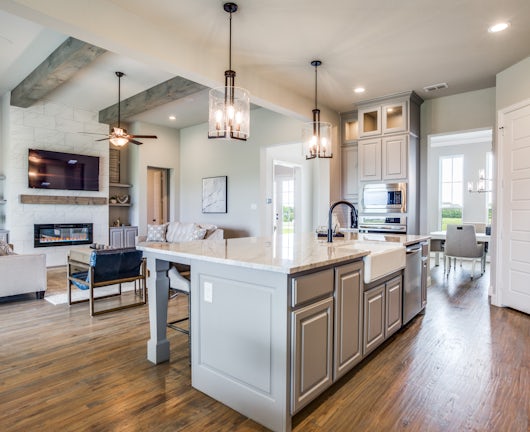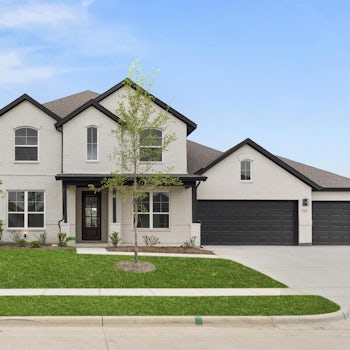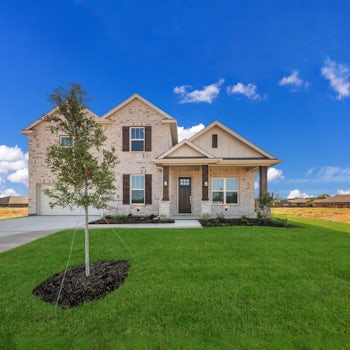.png?w=100&q=60&auto=format)
-
4
Beds -
3.5
Baths -
3657
Sq.Ft - $703,637
Reid Plan in Hampton Park Estates
Move-In Ready
The Reid's grand covered entry and impressive foyer with a 13' ceiling lead into the family room, featuring a linear fireplace and sliding glass doors to the expansive covered outdoor living space. Situated on one of the community's largest lots adjacent to a cul-de-sac, this home offers both space and privacy. The gourmet kitchen, with a large island, breakfast bar, and walk-in pantry, flows into the bright breakfast nook and family room with 12' ceilings. The owner's suite includes a cozy sitting area, a luxurious bath, and a spacious walk-in closet connected to the laundry room.

4.49% Rate
Find Out How
Sales Office Information & Hours
.png?w=100&q=60&auto=format)
David Shaw & Freddie Hernandez
Office Hours
Mon, Tue, Thurs, Fri, Sat 10:00AM-6:00PM
Sun & Wed 12:00PM-6:00PM
Community That Features This Home
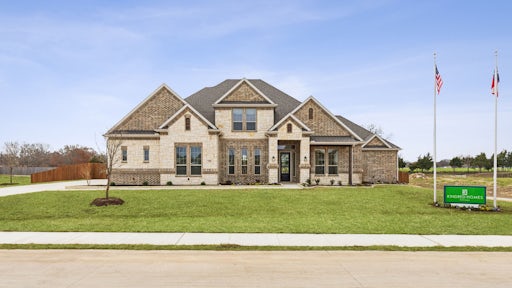 4.49% Rate or 50% Off Options
4.49% Rate or 50% Off Options
Hampton Park Estates
120 Hollingsworth Ln Glenn Heights, TX 75154
Starting at $599,000
- 3 - 5
- 3 - 4
- 3
- 4,151+
Home Features
BROCHURES
FEATURES
- Two Story
- Large open concept
- Large outdoor living space with optional fireplace and outdoor kitchen
- Study
- Formal Dining
- Media Room
- Gameroom
- Powder Bath upstairs
- Storage options throughout







