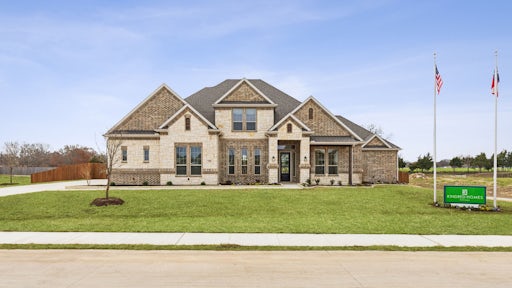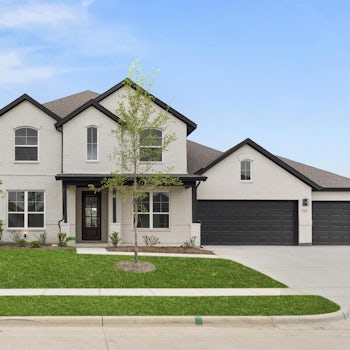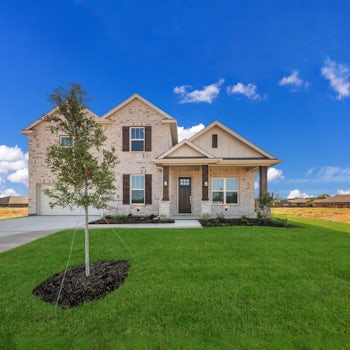.png?w=100&q=60&auto=format)
-
4
Beds -
4
Baths -
3531
Sq.Ft - $663,533
Harris Plan in Hampton Park Estates
Move-In Ready
Welcome to the Harris, designed with modern family living in mind. The spacious family room features a direct vent fireplace and sliding glass doors opening to the covered outdoor living area. The gourmet kitchen, with an oversized island and walk-in pantry, flows into the bright breakfast nook. The elegant owner's suite offers a luxurious bath, large walk-in closet, and laundry access. Secondary bedrooms include walk-in closets, and upstairs features a game room and additional bedroom. Ideal for entertaining and family life!

4.49% Rate
Find Out How
Sales Office Information & Hours
.png?w=100&q=60&auto=format)
David Shaw & Freddie Hernandez
Office Hours
Mon, Tue, Thurs, Fri, Sat 10:00AM-6:00PM
Sun & Wed 12:00PM-6:00PM
Community That Features This Home
 4.49% Rate or 50% Off Options
4.49% Rate or 50% Off Options
Hampton Park Estates
120 Hollingsworth Ln Glenn Heights, TX 75154
Starting at $599,000
- 3 - 5
- 3 - 4
- 3
- 4,151+
Home Features
BROCHURES
FEATURES
- Two story
- Large open concept
- Large outdoor living with optional fireplace an outdoor kitchen
- Storage throughout
- Study
- Media Room
- Gameroom
- 3 Car Garage
















































