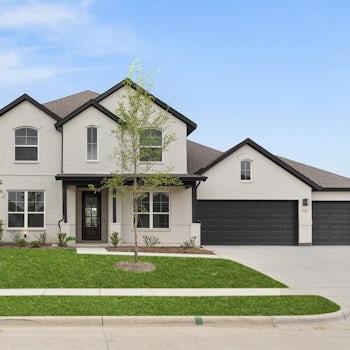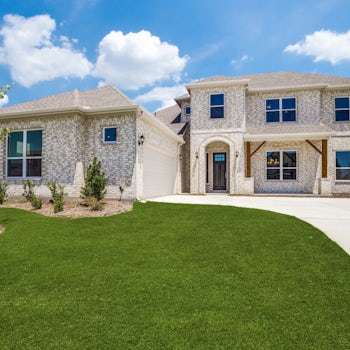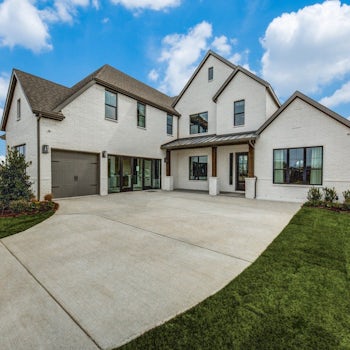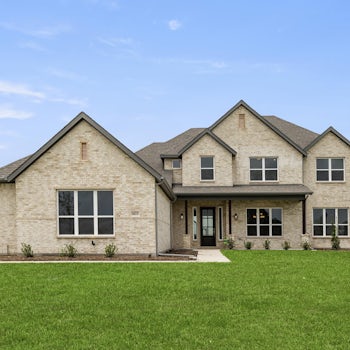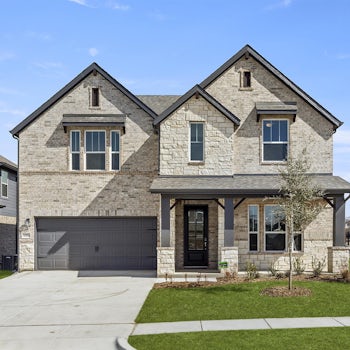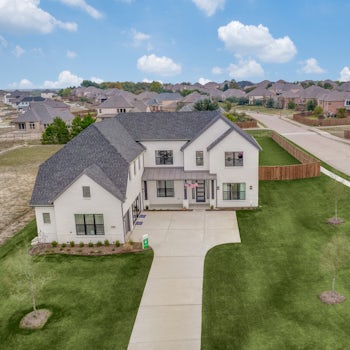.png?w=100&q=60&auto=format)
-
5
Beds -
4
Baths -
3260
Sq.Ft - $652,070
Dickson Plan in Hampton Park Estates
Move-In Ready
Welcome to the Dickson floor plan, where open-concept living shines! The gourmet kitchen overlooks the family room, while the oversized outdoor living space features a cozy outdoor fireplace—perfect for gatherings. The owner's suite offers a 10' box ceiling and separate his-and-her closets. Downstairs, you'll find three more bedrooms, all with walk-in closets, plus a study. Upstairs boasts a game room and a 5th bedroom, making this home ideal for families ready to grow!

4.49% Rate
Find Out How
Sales Office Information & Hours
.png?w=100&q=60&auto=format)
David Shaw & Freddie Hernandez
Office Hours
Mon, Tue, Thurs, Fri, Sat 10:00AM-6:00PM
Sun & Wed 12:00PM-6:00PM
Community That Features This Home
.jpg?fit=crop&auto=format&q=60&fp-x=0.4839&w=512&fp-y=0.5763&h=288&crop=focalpoint) 4.49% Rate or 50% Off Options + Upgrades
4.49% Rate or 50% Off Options + Upgrades
Hampton Park Estates
120 Hollingsworth Ln Glenn Heights, TX 75154
Starting at $619,000
- 3 - 5
- 3 - 4
- 2 - 3
- 4,151+
Home Features
BROCHURES
FEATURES
- Large open concept
- Expansive outdoor living area with optional outdoor fireplace and outdoor kitchen
- Study
- Gameroom
- Storage options throughout
- 3 Car Garage


































