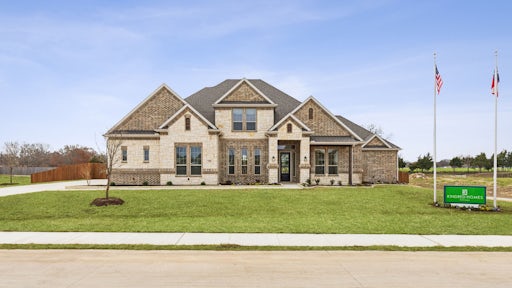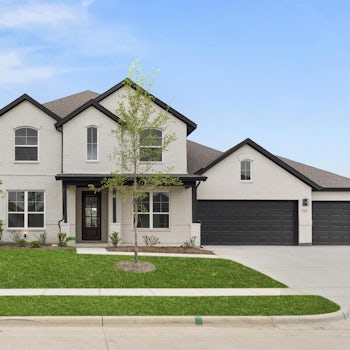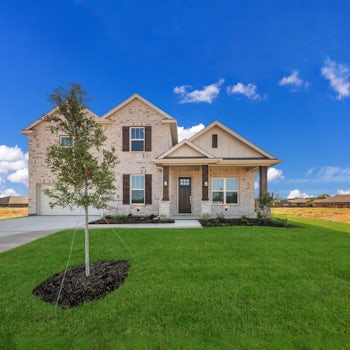.png?w=100&q=60&auto=format)
-
3
Beds -
3
Baths -
3147
Sq.Ft - $639,175
Brooks Plan in Hampton Park Estates
Move-In Ready
Welcome to the Brooks, designed with modern elegance. The family room features 12' ceilings, a stunning linear fireplace, and views of the covered outdoor living area. The gourmet kitchen boasts an oversized island, walk-in pantry, and flows into the bright breakfast nook. The owner's suite offers a spa-like bath and a spacious walk-in closet. Secondary bedrooms have walk-in closets, and the home includes a study, media room, and plenty of storage.

4.49% Rate
Find Out How
Sales Office Information & Hours
.png?w=100&q=60&auto=format)
David Shaw & Freddie Hernandez
Office Hours
Mon, Tue, Thurs, Fri, Sat 10:00AM-6:00PM
Sun & Wed 12:00PM-6:00PM
Community That Features This Home
 4.49% Rate or 50% Off Options
4.49% Rate or 50% Off Options
Hampton Park Estates
120 Hollingsworth Ln Glenn Heights, TX 75154
Starting at $599,000
- 3 - 5
- 3 - 4
- 3
- 4,151+
Home Features
BROCHURES
FEATURES
- Large open concept
- Expansive outdoor living area with optional fireplace and optional outdoor kitchen
- Mud Room
- Study
- Gameroom
- Extensive storage throughout
- Three Car Garage














































