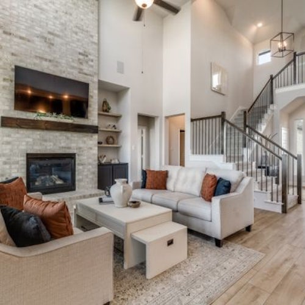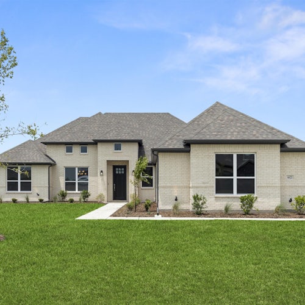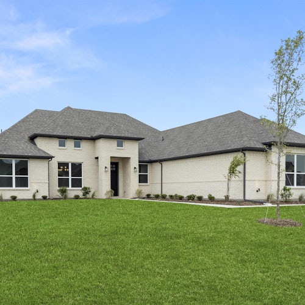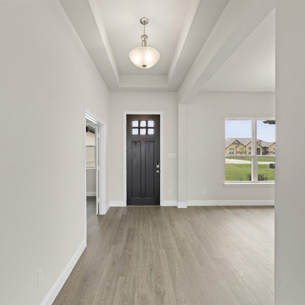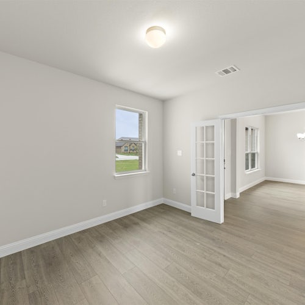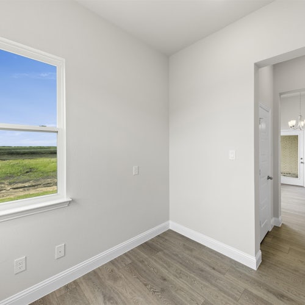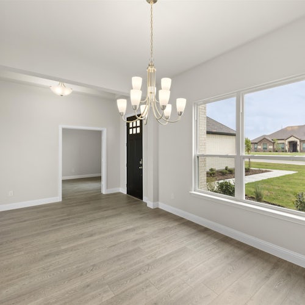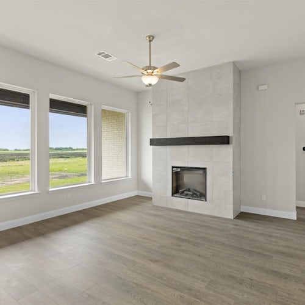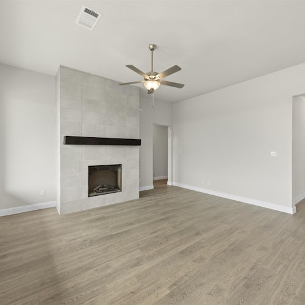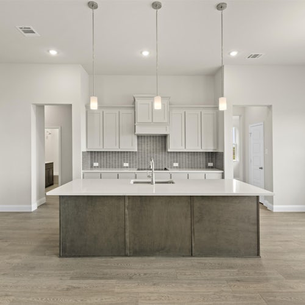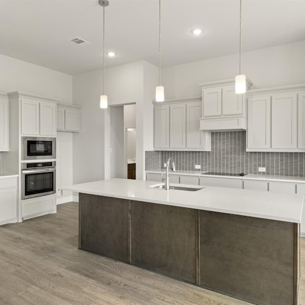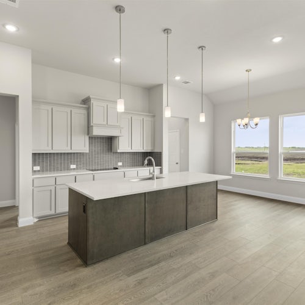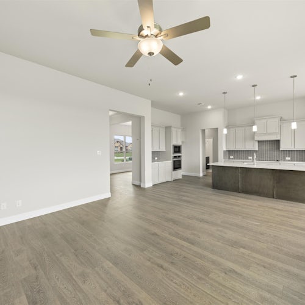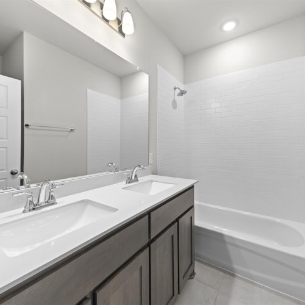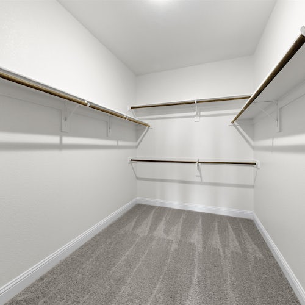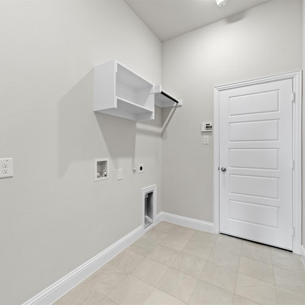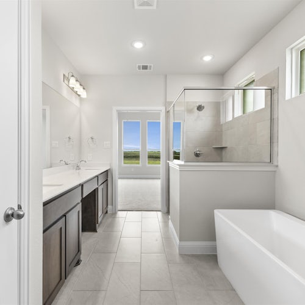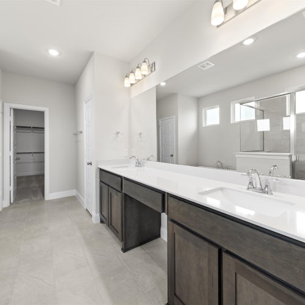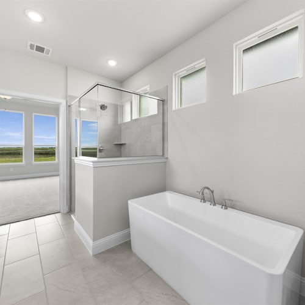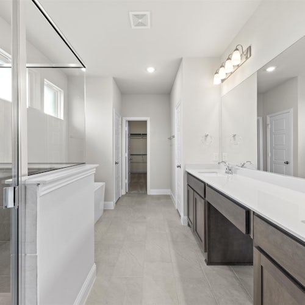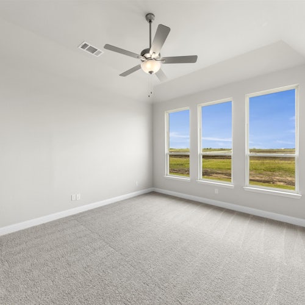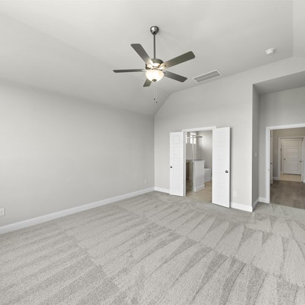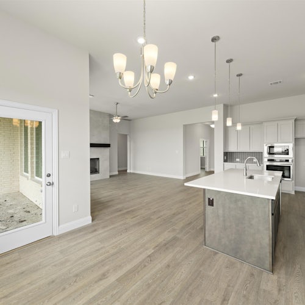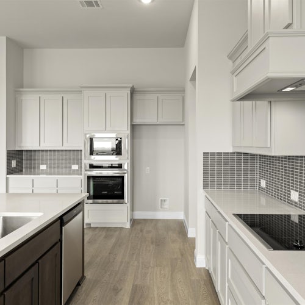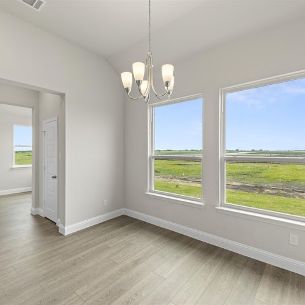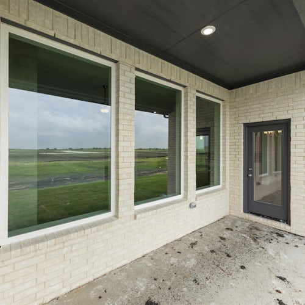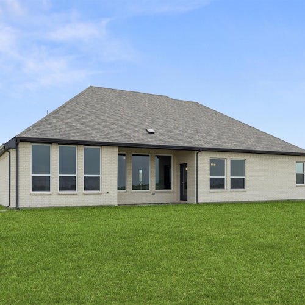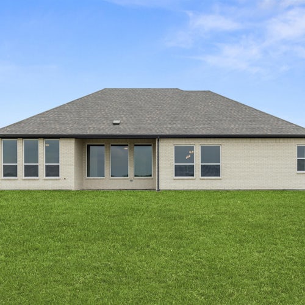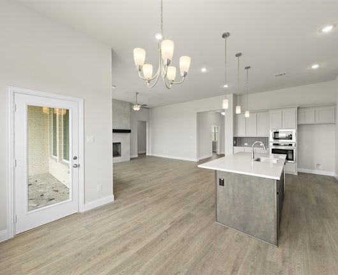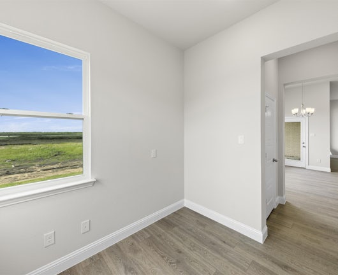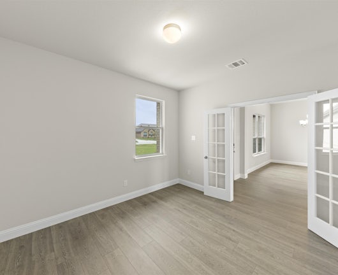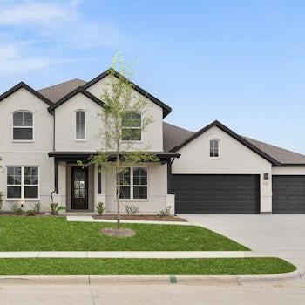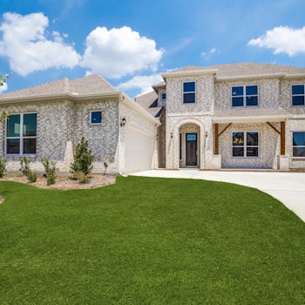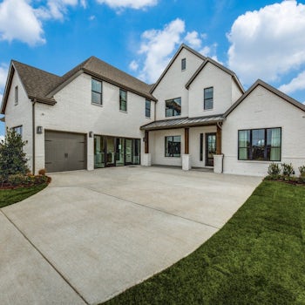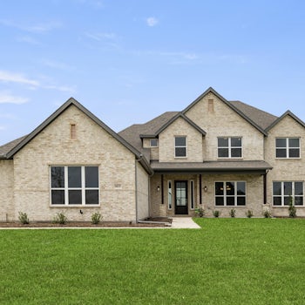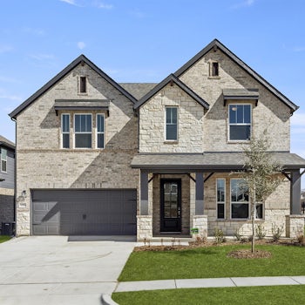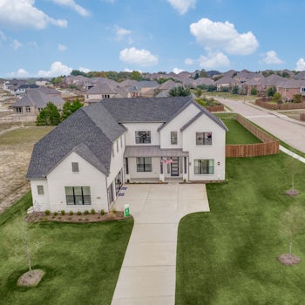
-
3-5
Beds -
2.5-3
Baths -
2,435
Sq.Ft - from $0
The Lodge's covered entry and impressive foyer feature a dining and study just at the front and continues to flow into the expansive family room, with a view of the sought-after covered outdoor living beyond. The kitchen overlooks the sunny breakfast nook and the family room, which features an optional fireplace. A center island highlights the kitchen, along with plenty of cabinet space and a large walk-in pantry. Just off the kitchen is a small office or can be used as a prep kitchen. The beautiful owner's suite is complete with a generous walk-in closet, a roomy bathroom with a glass-enclosed shower, a free-standing tub, and a private water closet. Secondary bedrooms feature large closets. Additional highlights include a centrally located laundry, built-in bench, powder bath, and additional storage throughout.
Sales Office Information & Hours

Office Hours
By Appointment Only
Elevations
Communities That Feature This Plan
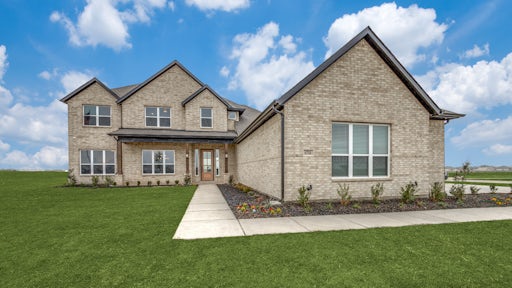 4.75% Rate or $40K Your Way
4.75% Rate or $40K Your Way
Berkshire Estates
6704 Bassett Lane, Mesquite, TX 75126- 3 - 6
- 2 - 4
- 2 - 3
- 3,823+
 4.25% Interest Rate
4.25% Interest Rate
Overland Grove
1100 Garden Grove, Forney, TX 75126- 3 - 6
- 2 - 5
- 2 - 3
- 2,810+
 Save $10K on Closing Costs
Save $10K on Closing Costs
Potranco Ranch
23 Cattle Drive Castroville, TX 78009- 3 - 5
- 2 - 3
- 2 - 3
- 2,435+
Plan Features
- Large open concept
- Large outdoor living space with optional fireplace
- Pocket Office
- Study
- Formal Dining Room
- Powder Bath
- Spacious storage throughout
- Optional Mud Bench







