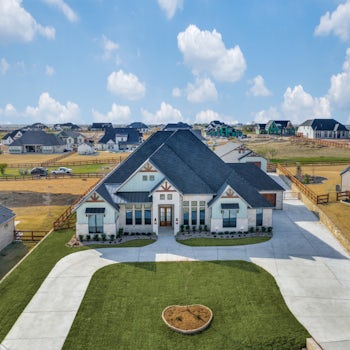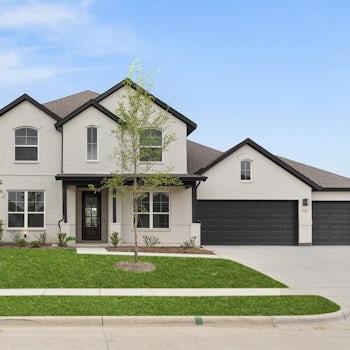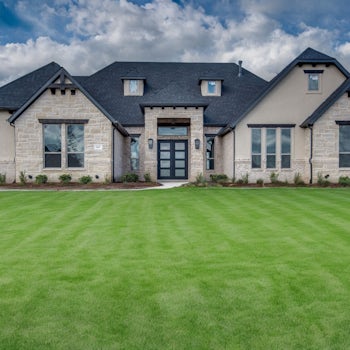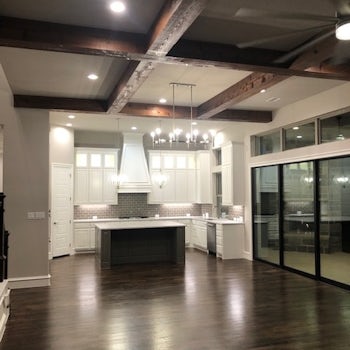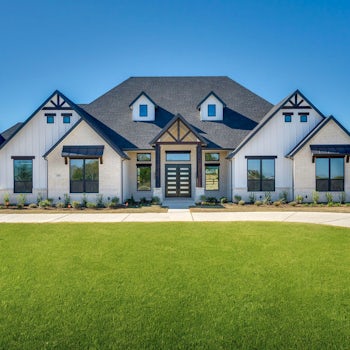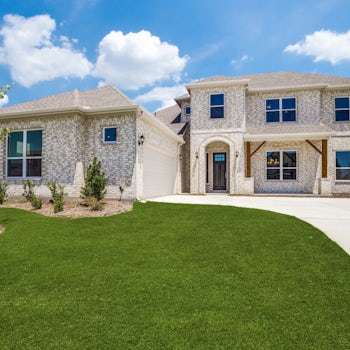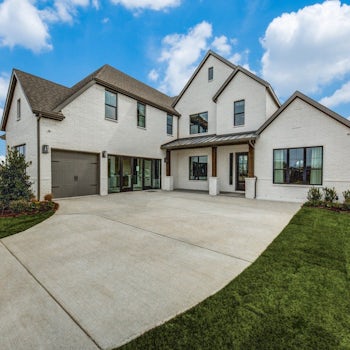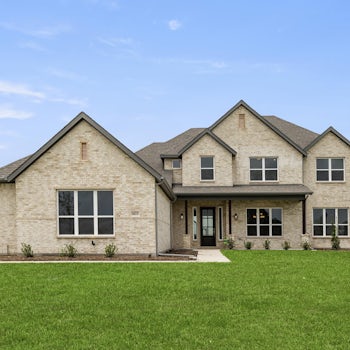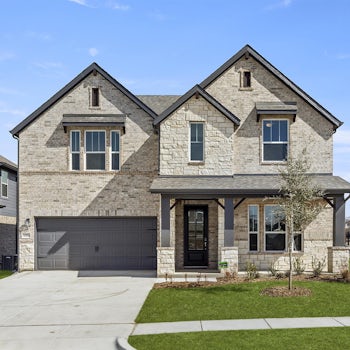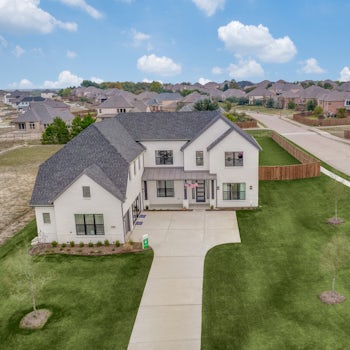
-
4
Beds -
3.5
Baths -
3,779
Sq.Ft - from $0
Introducing the exceptional Sperry one-story floor plan, thoughtfully crafted for easy living and comfort. A welcoming covered porch invites you into an open-concept design that seamlessly connects the living area, kitchen, and family room. The kitchen features ample cabinet space, a spacious walk-in pantry, and a large island with a breakfast bar that overlooks the nook, ideal for entertaining.
The living room extends to a spacious covered patio, perfect for outdoor enjoyment. The owner's suite features a luxurious bath with dual vanities, a soaking tub, walk-in shower, and a large walk-in closet. Secondary bedrooms are generously sized with walk-in closets and a shared Jack-and-Jill bath. A separate game room and guest suite provide an excellent option for an in-law suite or additional privacy. Additional highlights include a private study, mudroom, optional media room, and a laundry room attached to the primary closet.
Sales Office Information & Hours

Office Hours
By Appointment Only
Elevations
Communities That Feature This Plan
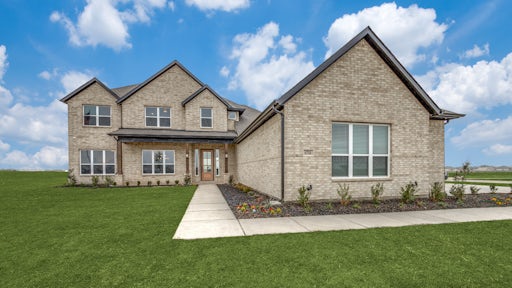 3.99% Rate or 50% Off Options + Upgrades
3.99% Rate or 50% Off Options + Upgrades
Berkshire Estates
6704 Bassett Lane, Mesquite, TX 75126- 3 - 6
- 2 - 4
- 2 - 3
- 4,151+
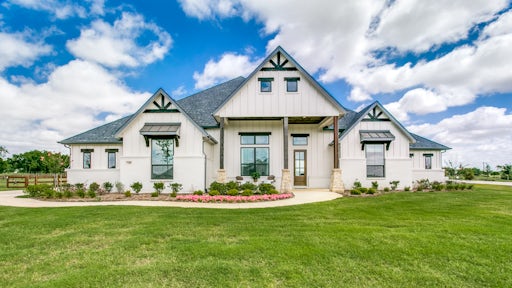 Close Out
Close Out
The Highlands of Northlake
3200 Glenmore Avenue, Northlake, TX 76247- 3 - 6
- 3 - 5
- 2 - 4
- 3,779+
Plan Features
- Large open concept
- Expansive outdoor living
- Media Room
- Mud Room
- Flex Room
- Study
- Powder Bath
- 3 Car Garage













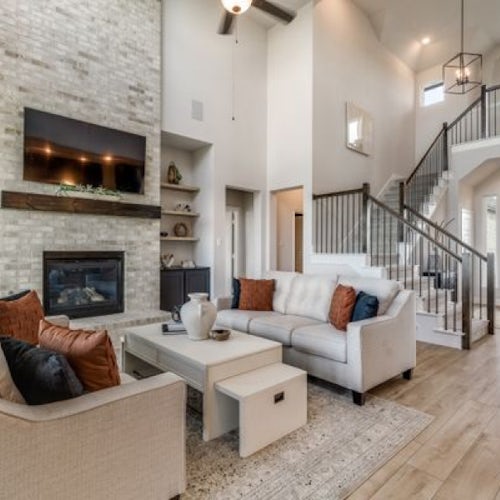










































.png?fit=crop&auto=format&q=60&w=350&h=350)
