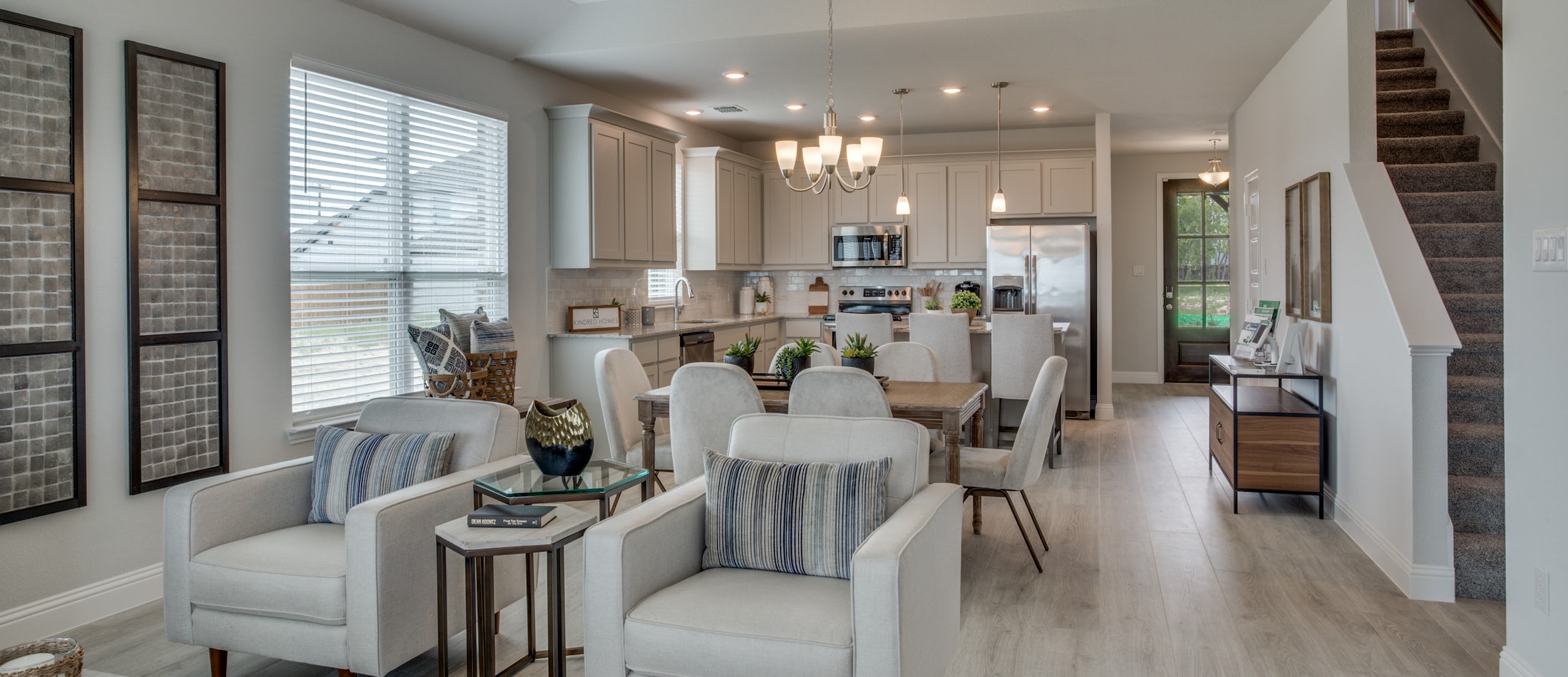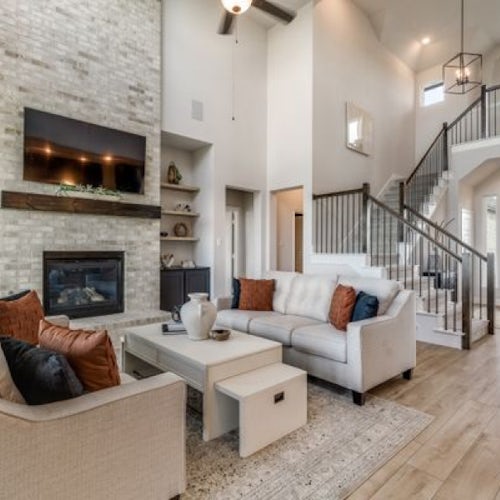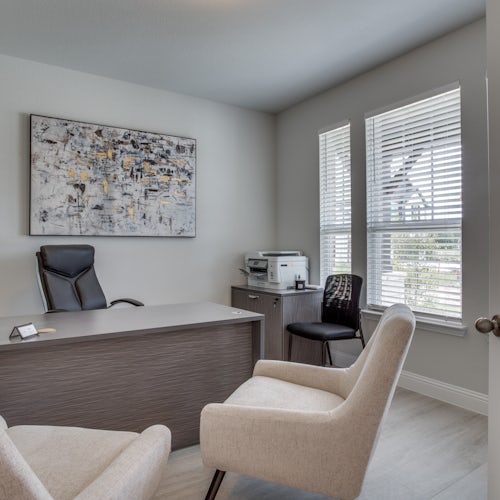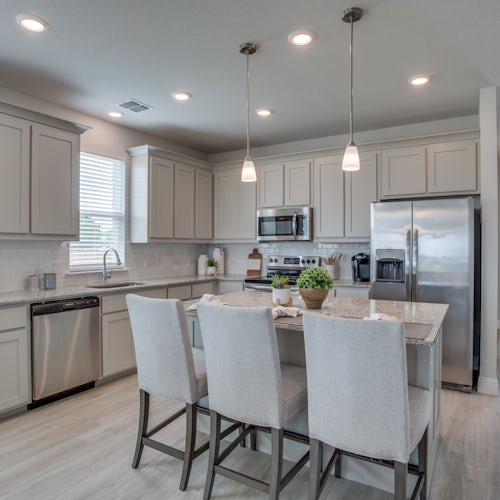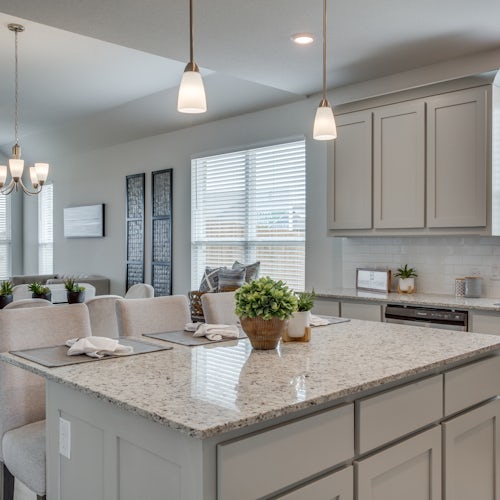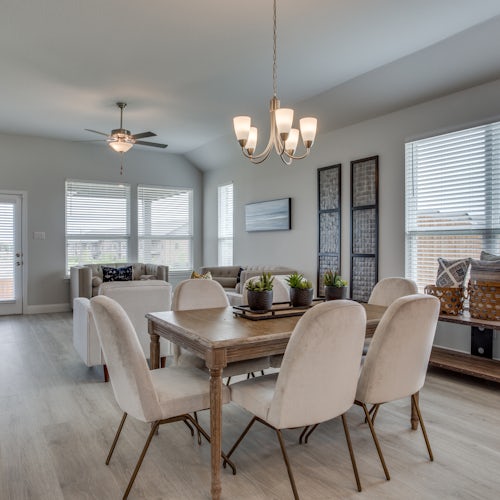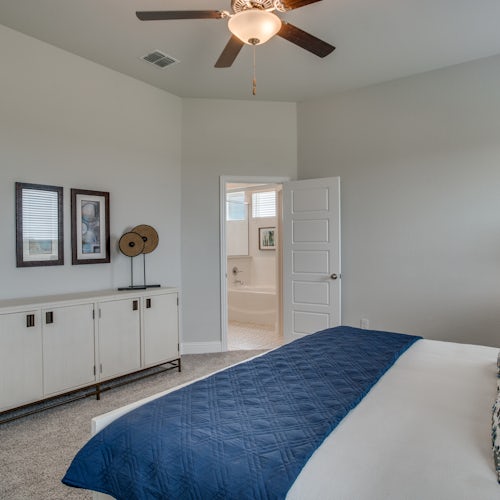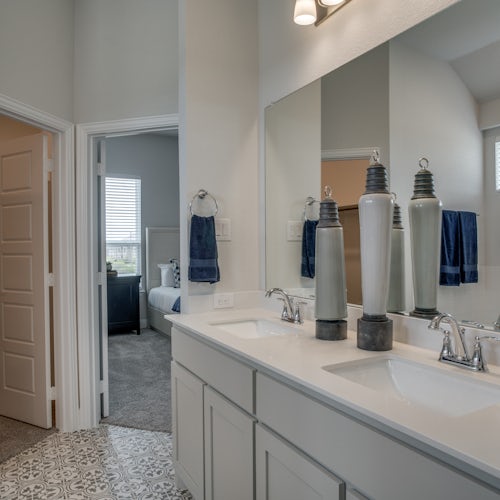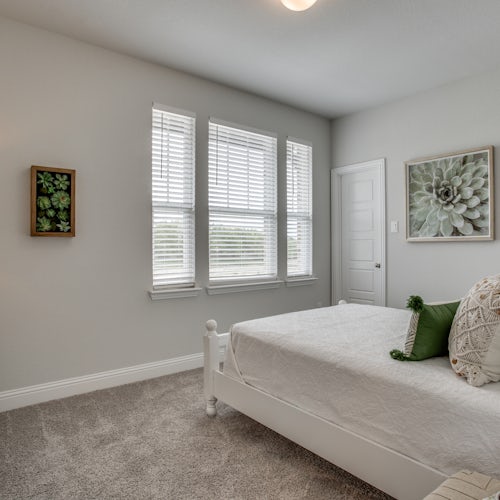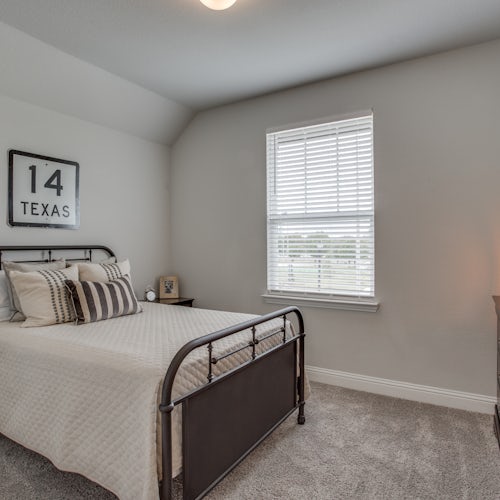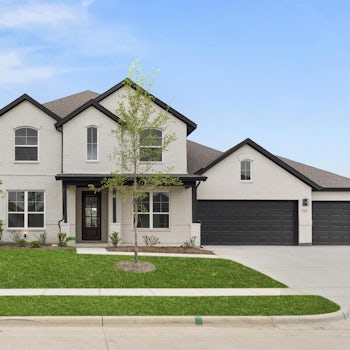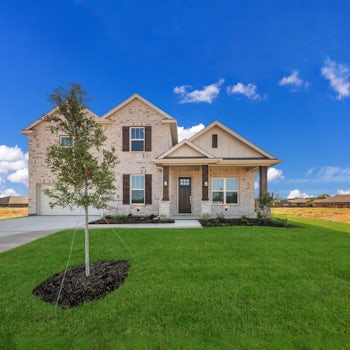
-
4
Beds -
3.5
Baths -
2,494
Sq.Ft - from $439,000
Welcome home to the Brazos, deluxe touches for the modern family. The Brazos' entry flows into a true open concept floor plan. The kitchen, equipped with a center island, overlooks the dining and family room. The owner's suite features a large walk-in closet, dual vanities, soaking tub, glass-enclosed shower, and private water closet. The second floor holds a game room with attic access, and the secondary bedrooms, one with a private bath and two with walk-in closets. Additional features include a study, centrally located laundry, powder bath, optional mud bench, and additional storage throughout.
Sales Office Information & Hours

Office Hours
Mon, Tue, Thurs, Fri, Sat 10:00AM-6:00PM
Sun & Wed 12:00PM-6:00PM
Elevations
Personalize Your Home
Our interactive home selection tool allows you to bring your dream home to life. With just a few clicks, you can personalize every aspect of your new home and make it uniquely yours. Choose your location, personalize your floor plan, design the exterior of your home, and see homesite availability.
Communities That Feature This Plan
 3.99% Rate or 50% Off Options
3.99% Rate or 50% Off Options
Park Trails
509 San Angelo Drive Forney, TX 75126- 3 - 6
- 2 - 5
- 2 - 3
- 3,104+
 3.99% Interest Rate
3.99% Interest Rate
Reatta Ridge
516 Lakeway Ln Justin, TX 76247- 3 - 5
- 2 - 4
- 2 - 3
- 2,722+
 3.99% Rate or 50% Off Options
3.99% Rate or 50% Off Options
Westside Preserve - 60ft. lots
3141 Miller Road, Midlothian, TX 76065- 3 - 6
- 2 - 5
- 2 - 3
- 2,810+
 Save $10K on Closing Costs
Save $10K on Closing Costs
Hannah Heights
313 Jean Street Seguin, TX 78155- 3 - 5
- 2 - 3
- 2 - 3
- 2,505+
Plan Features
- Two Story
- Large open concept
- Covered patio
- Study
- Powder Bath
- Gameroom
- Storage options throughout


