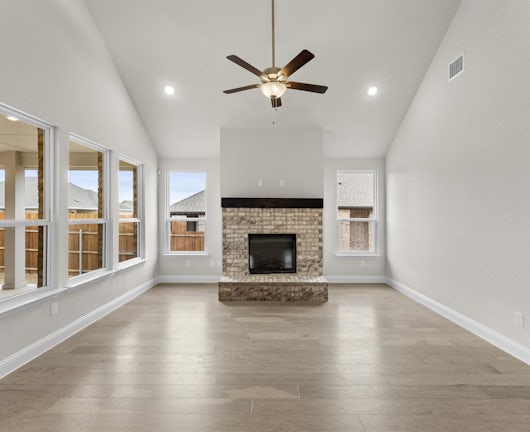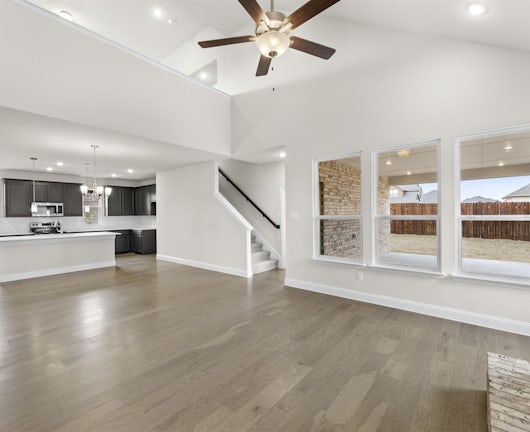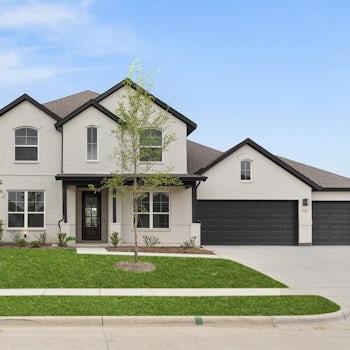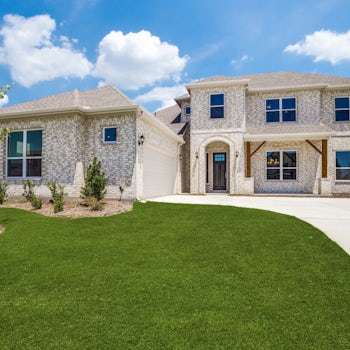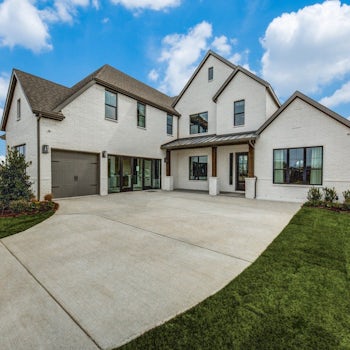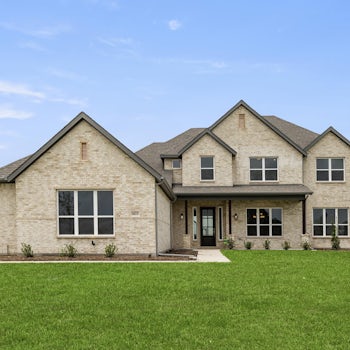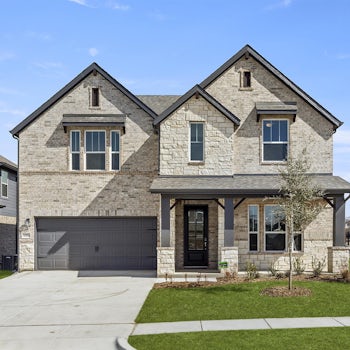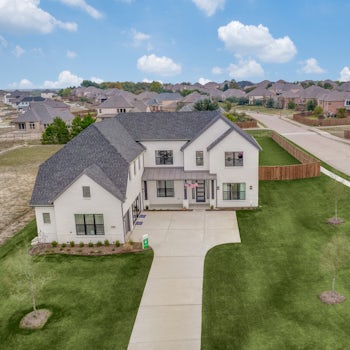
-
3-4
Beds -
2.5-3.5
Baths -
2,322
Sq.Ft - from $448,000
Welcome home to the Collin! This delightful two-story home gives the whole family room to spread out. As you enter the foyer, you will encounter two of the lovely bedrooms on your left. Then you will be greeted by the open concept design between the family room, dining room, and kitchen. Entertaining will be effortless and exciting in your spacious new living area, and you will enjoy your covered outdoor living space with your family and friends which is perfect for chilling out at the end of a long day. The elegant Owner's suite features a walk-in closet, dual vanities, and a garden tub. Upstairs features a game room open to below and a powder bath. This space is perfect for your kids to have a separate area to play or study, and this plan also offers the option to add a 4th bedroom and upgrade the half bath to a full bath! Call today to learn more and start building your idea of home.
Sales Office Information & Hours

Office Hours
Mon, Tue, Thurs, Fri, Sat 10:00AM-6:00PM
Sun & Wed 12:00PM-6:00PM
Elevations
Personalize Your Home
Our interactive home selection tool allows you to bring your dream home to life. With just a few clicks, you can personalize every aspect of your new home and make it uniquely yours. Choose your location, personalize your floor plan, design the exterior of your home, and see homesite availability.
Communities That Feature This Plan
_edited.jpg?fit=crop&auto=format&q=60&w=512&h=288) 3.99% Rate or 50% Off Options + Upgrades
3.99% Rate or 50% Off Options + Upgrades
Park Trails
509 San Angelo Drive Forney, TX 75126- 3 - 6
- 2 - 5
- 2 - 3
- 3,104+
Plan Features
- Open Concept Living
- Double Vanity in Owner's Bathroom
- Gameroom





























