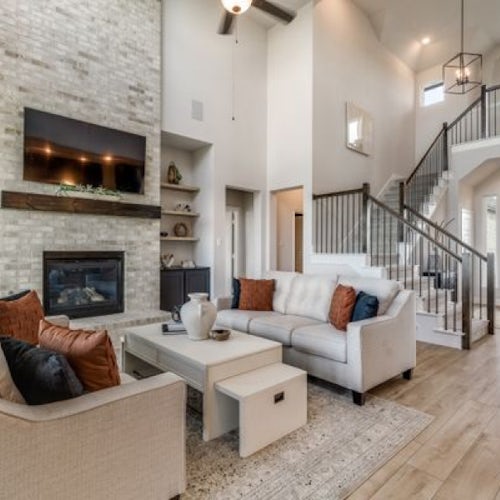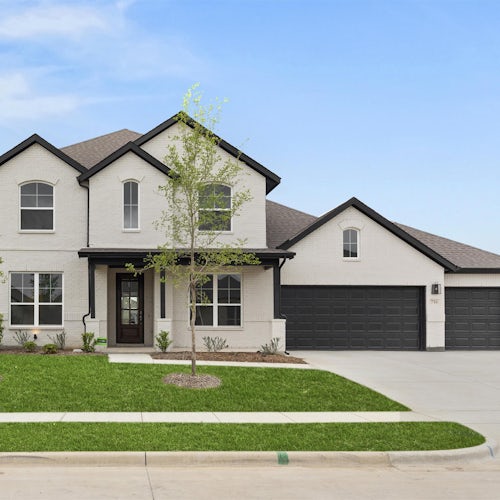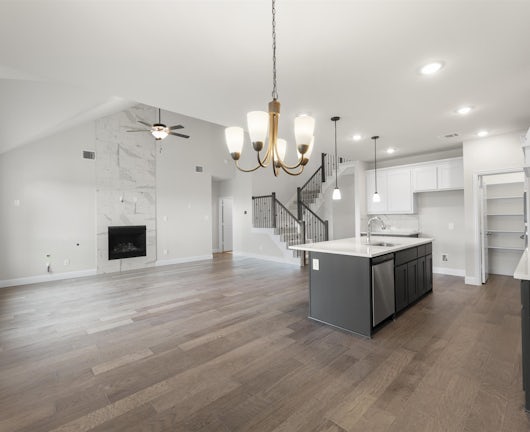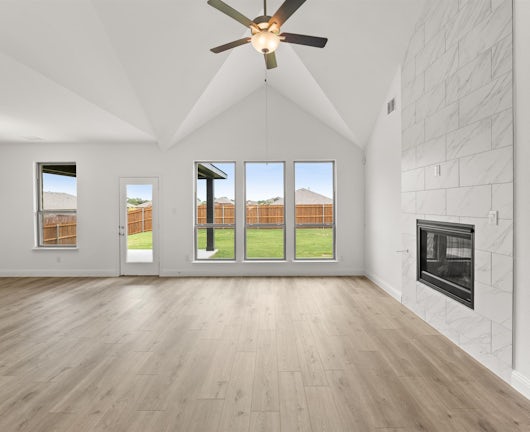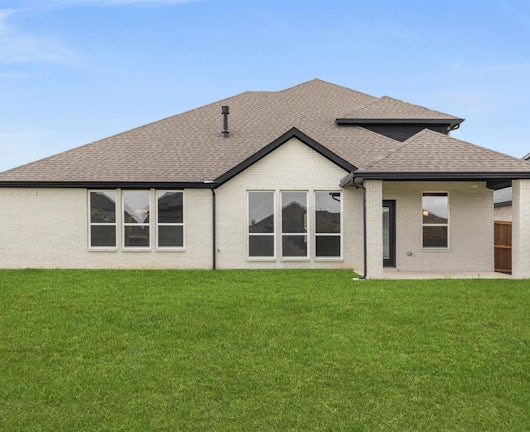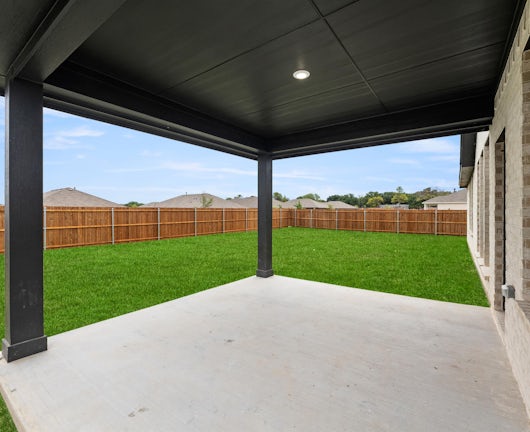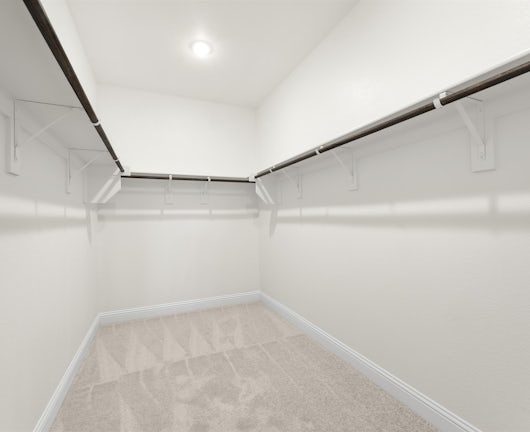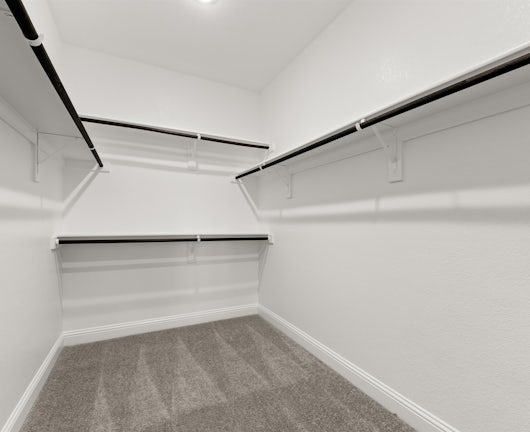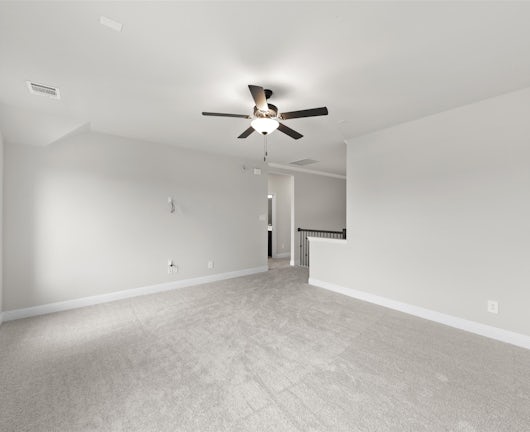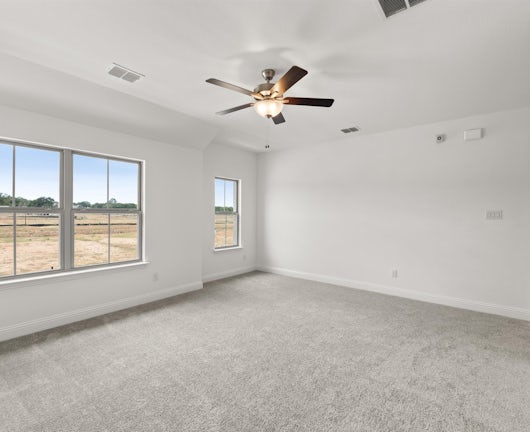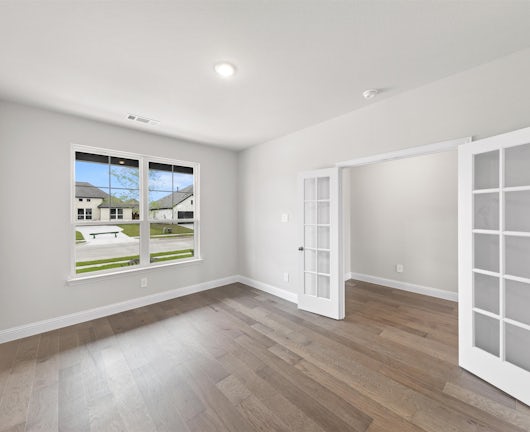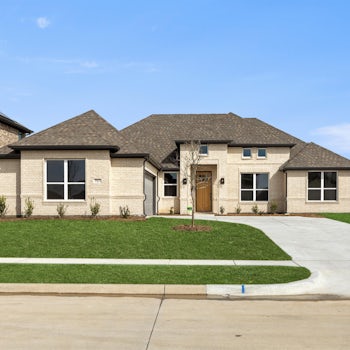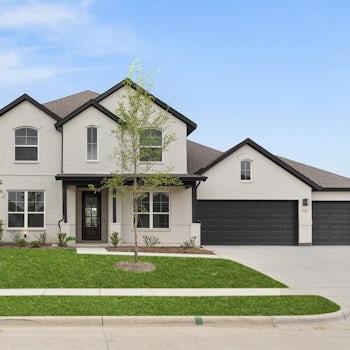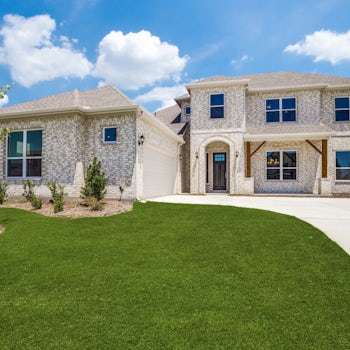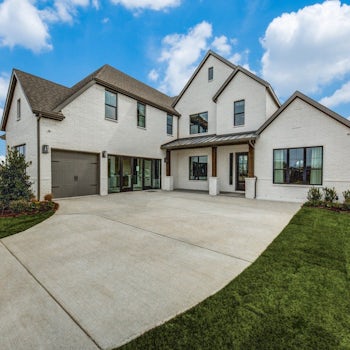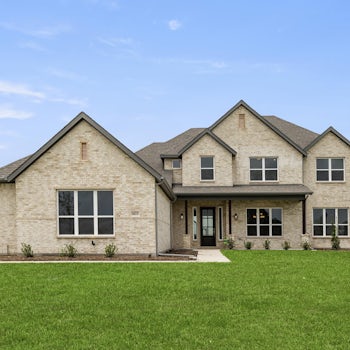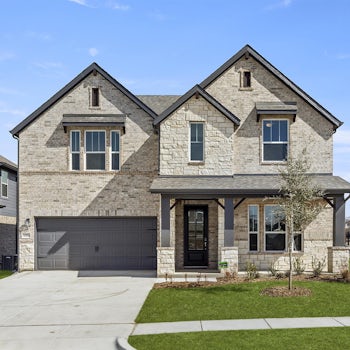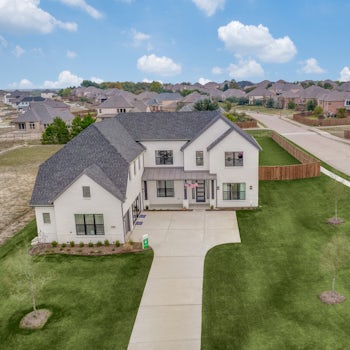
-
4-5
Beds -
3
Baths -
2,704
Sq.Ft - from $465,000
Welcome home to the Willow, two-story, four-bedroom home with vaulted ceilings and an open floor plan concept. The kitchen opens up to the family and dining room. The gourmet kitchen features an oversized island and walk-in pantry. At the home's entry is a study, perfect for working from home, and a guest bedroom. The owner's suite features dual vanities, water closet, separate tub and shower, and a luxurious walk-in closet. Upstairs are two bedrooms and a game room with an option to add a fifth bedroom.
Sales Office Information & Hours

Jennifer McDaniel
Office Hours
By Appointment Only
Elevations
Communities That Feature This Plan
 3.99% Interest Rate
3.99% Interest Rate
Overland Grove
1100 Garden Grove, Forney, TX 75126
Starting at $418,680
- 3 - 6
- 2 - 5
- 2 - 3
- 2,810+
_edited.jpg?fit=crop&auto=format&q=60&w=512&h=288) 3.99% Rate or 50% Off Options + Upgrades
3.99% Rate or 50% Off Options + Upgrades
Park Trails
509 San Angelo Drive Forney, TX 75126
Starting at $419,000
- 3 - 6
- 2 - 5
- 2 - 3
- 3,104+
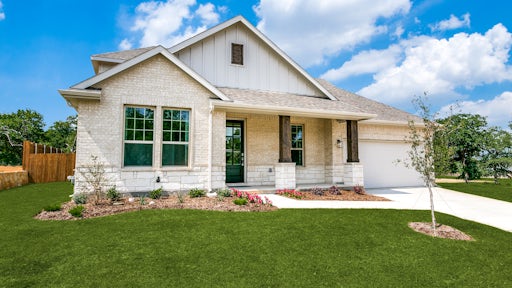 3.99% Rate or 50% Off Options + Upgrades
3.99% Rate or 50% Off Options + Upgrades
Stone Eagle
705 Stone Eagle Drive, Azle, TX 76020
Starting at $354,000
- 3 - 6
- 2 - 5
- 2 - 3
- 2,810+
Plan Features
BROCHURES
FEATURES
- Two story
- Large open concept
- Large outdoor living
- Ample storage throughout
- Optional fireplace
- Gameroom
- Study
- Vaulted ceiling
- Optional media room add-on















