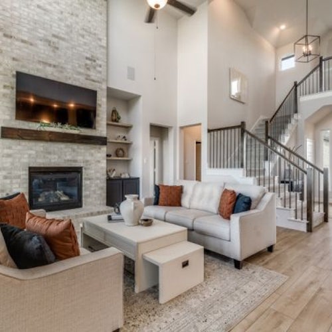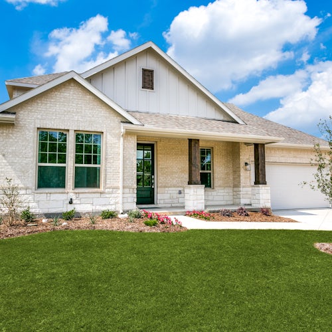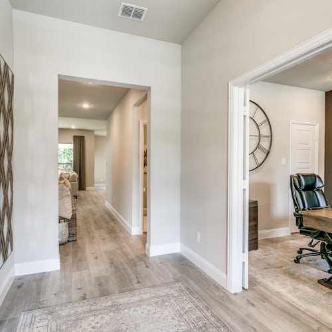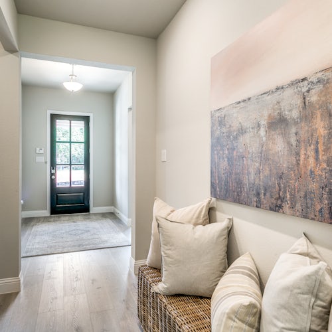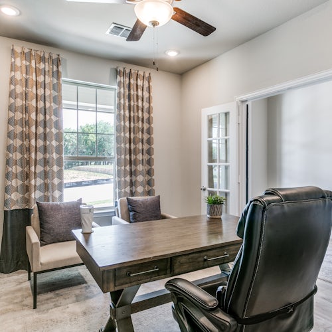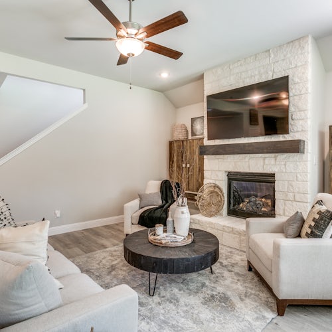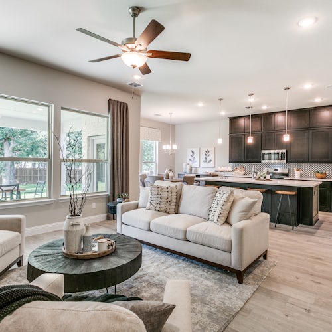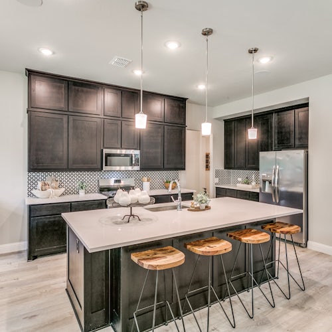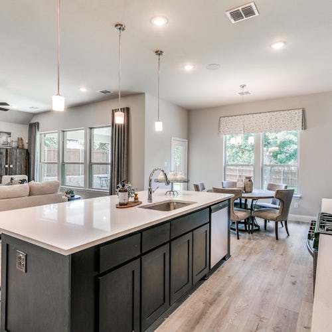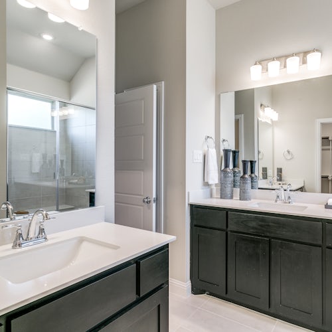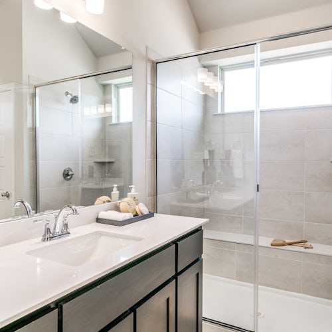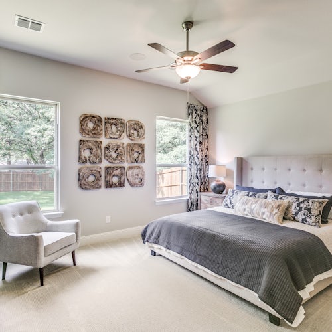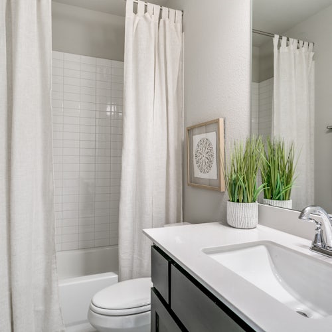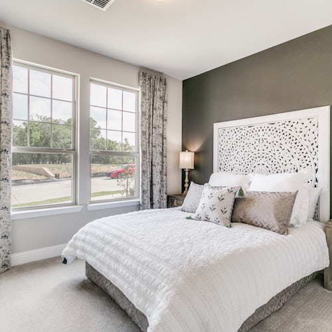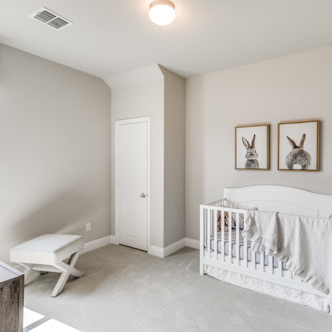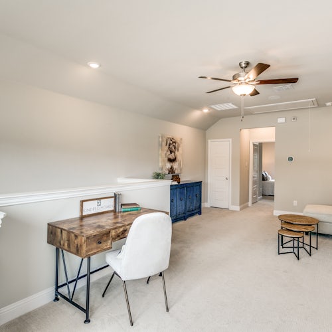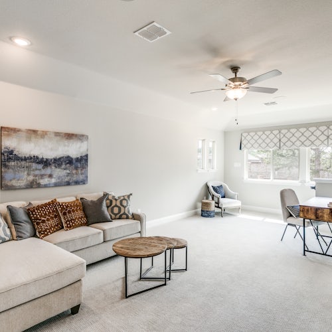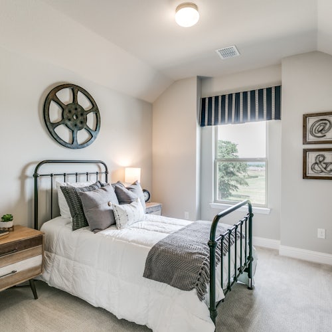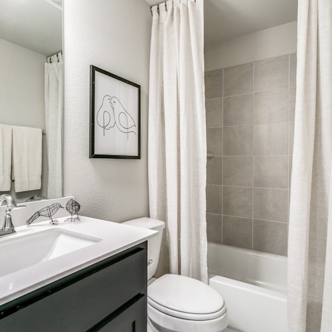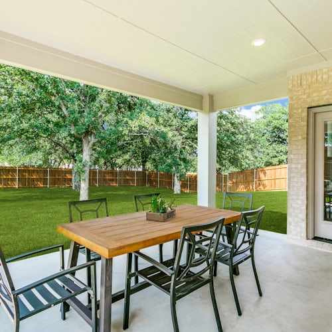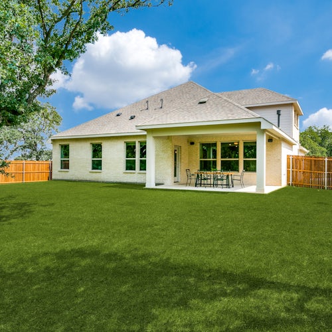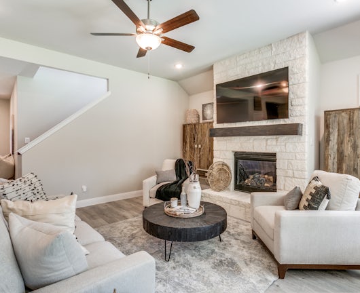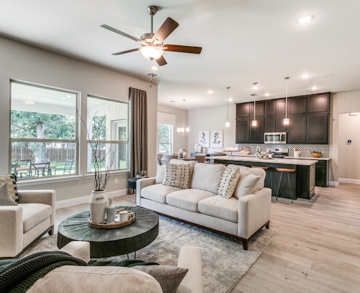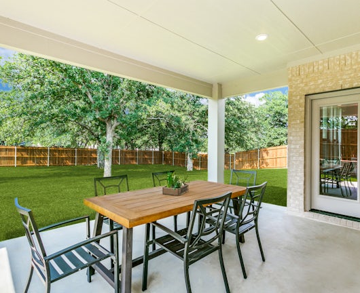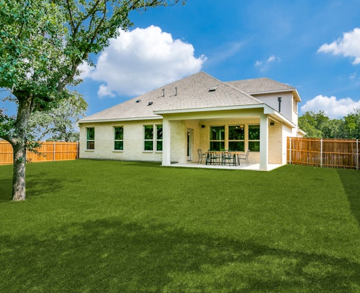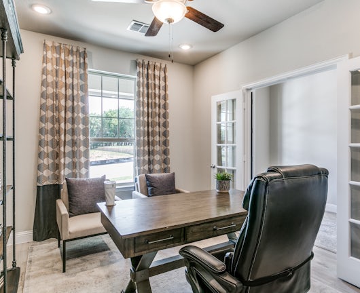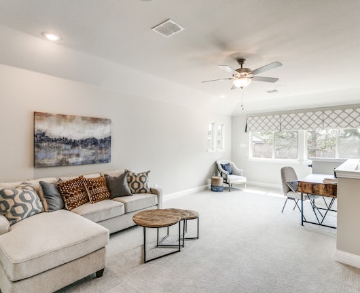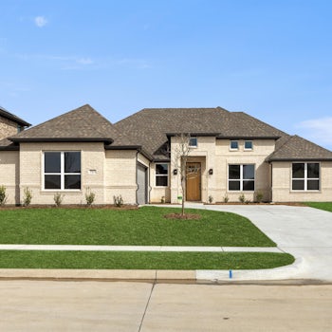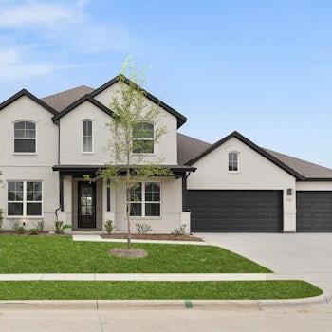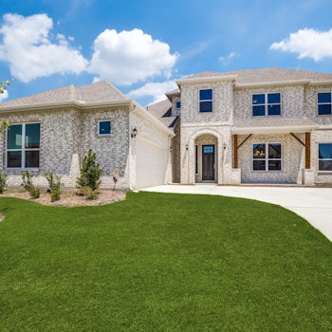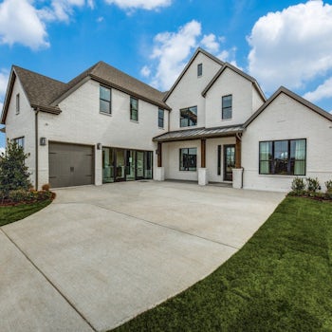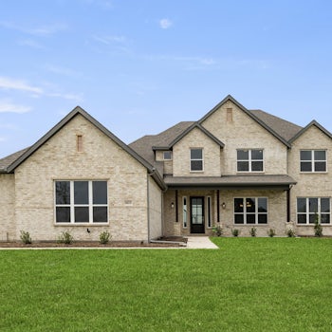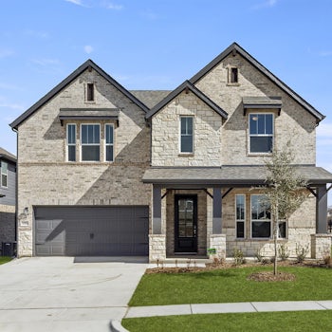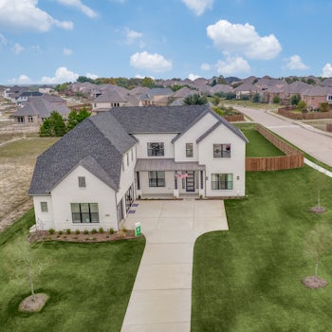
-
3-5
Beds -
2.5-4
Baths -
2,543
Sq.Ft - from $460,000
Welcome home to the Holly floor plan, a two-story 3 bedroom home. This plan is an open concept plan that allows the kitchen to open to the family and dining rooms. You will enjoy cooking in this kitchen with the oversized island and walk-in pantry. The owner's suite features dual vanities and a separate tub and shower, and a luxurious walk-in closet. The Holly has many options to customize this home to fit your family's needs. The study can be built as a fourth bedroom, and an additional bedroom and bathroom can be added upstairs, providing extra space for growing families.
Sales Office Information & Hours

Jennifer McDaniel
Office Hours
By Appointment Only
Elevations
Communities That Feature This Plan
 3.99% Interest Rate
3.99% Interest Rate
Overland Grove
1100 Garden Grove, Forney, TX 75126
Starting at $418,680
- 3 - 6
- 2 - 5
- 2 - 3
- 2,810+
_edited.jpg?fit=crop&auto=format&q=60&w=512&h=288) 3.99% Rate or 50% Off Options + Upgrades
3.99% Rate or 50% Off Options + Upgrades
Park Trails
509 San Angelo Drive Forney, TX 75126
Starting at $419,000
- 3 - 6
- 2 - 5
- 2 - 3
- 3,104+
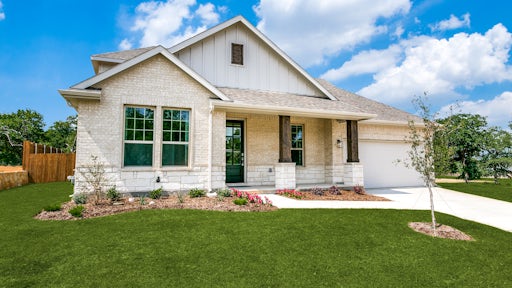 3.99% Rate or 50% Off Options + Upgrades
3.99% Rate or 50% Off Options + Upgrades
Stone Eagle
705 Stone Eagle Drive, Azle, TX 76020
Starting at $354,000
- 3 - 6
- 2 - 5
- 2 - 3
- 2,810+
Plan Features
BROCHURES
FEATURES
- Two Story
- Large open concept
- Spacious storage throughout
- Large outdoor living with optional fireplace
- Optional family room fireplace
- Powder bath
- Study
- Gameroom









