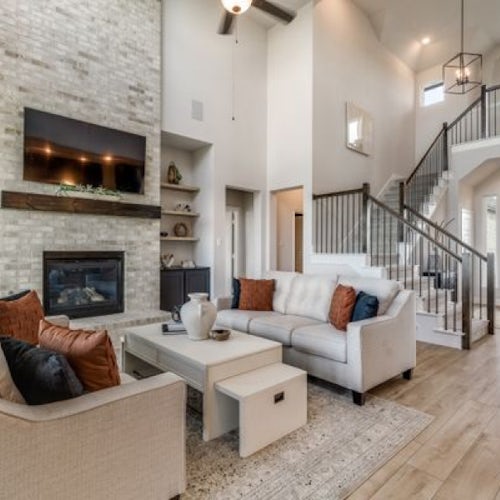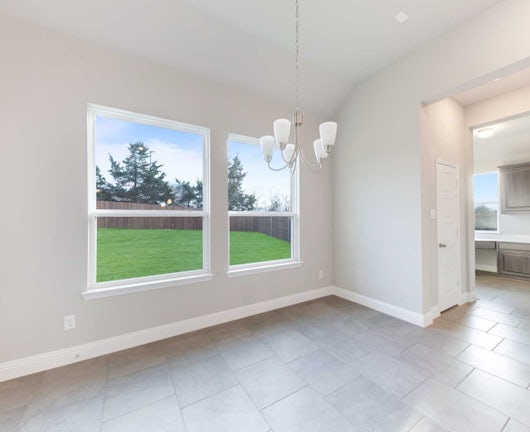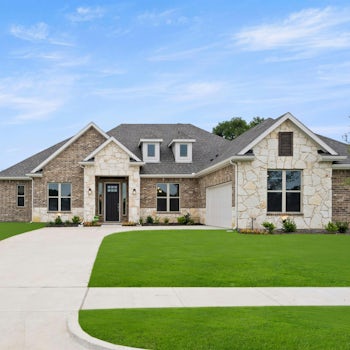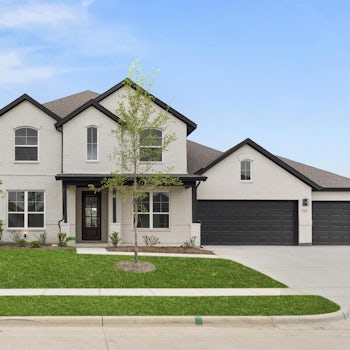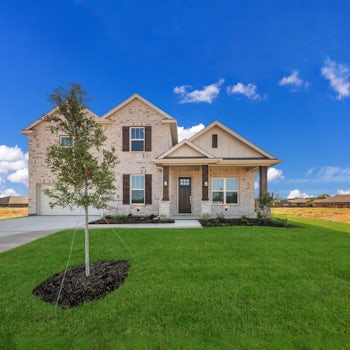.png?w=100&q=60&auto=format)
-
3-5
Beds -
2.5
Baths -
2,435
Sq.Ft - from $449,000
The Lodge's covered entry and impressive foyer feature a dining and study just at the front and continues to flow into the expansive family room, with a view of the sought-after covered outdoor living beyond. The kitchen overlooks the sunny breakfast nook and the family room, which features an optional fireplace. A center island highlights the kitchen, along with plenty of cabinet space and a large walk-in pantry. Just off the kitchen is a small office or can be used as a prep kitchen. The beautiful owner's suite is complete with a generous walk-in closet, a roomy bathroom with a glass-enclosed shower, a free-standing tub, and a private water closet. Secondary bedrooms feature large closets. Additional highlights include a centrally located laundry, built-in bench, powder bath, and additional storage throughout.
Sales Office Information & Hours
.png?w=100&q=60&auto=format)
Office Hours
Mon, Tue, Thurs, Fri, Sat 10:00AM-6:00PM
Sun & Wed 12:00PM-6:00PM
Elevations
Personalize Your Home
Our interactive home selection tool allows you to bring your dream home to life. With just a few clicks, you can personalize every aspect of your new home and make it uniquely yours. Choose your location, personalize your floor plan, design the exterior of your home, and see homesite availability.
Communities That Feature This Plan
 3.99% Rate or 50% Off Options
3.99% Rate or 50% Off Options
Kentsdale Farms
974 Richard Pittmon Drive, DeSoto, TX 75115- 3 - 6
- 2 - 5
- 2 - 3
- 3,823+
 3.99% Interest Rate
3.99% Interest Rate
Overland Grove
1100 Garden Grove, Forney, TX 75126- 3 - 6
- 2 - 5
- 2 - 3
- 2,810+
 4.49% Interest Rate
4.49% Interest Rate
Stoney Creek
266 Hierro Drive, Sunnyvale, TX 75182- 3 - 6
- 2 - 5
- 2 - 3
- 4,100+
Plan Features
- LARGE OPEN CONCEPT
- LARGE OUTDOOR LIVING SPACE WITH OPTIONAL FIREPLACE
- POCKET OFFICE
- STUDY
- FORMAL DINING ROOM
- POWDER BATH
- SPACIOUS STORAGE THROUGHOUT
- OPTIONAL MUD BENCH





