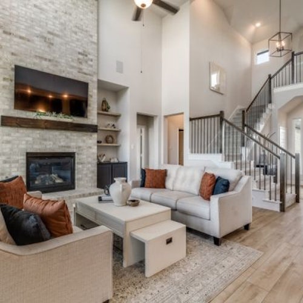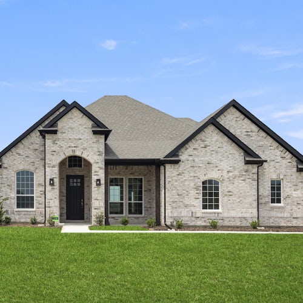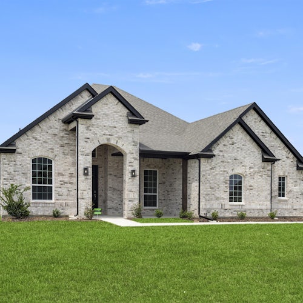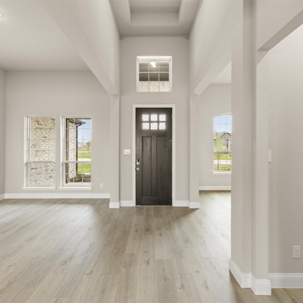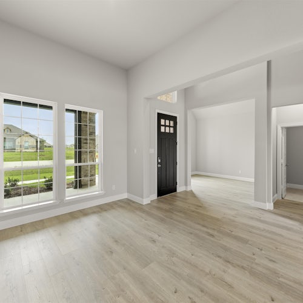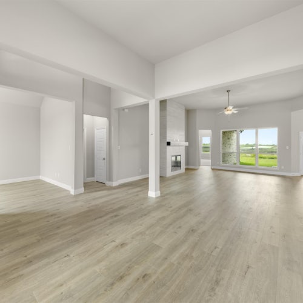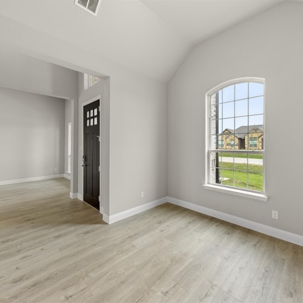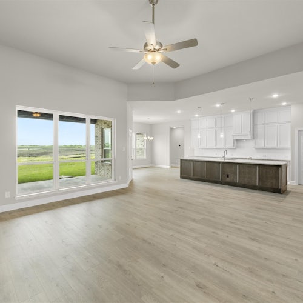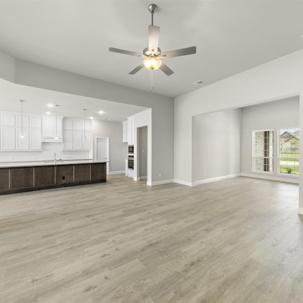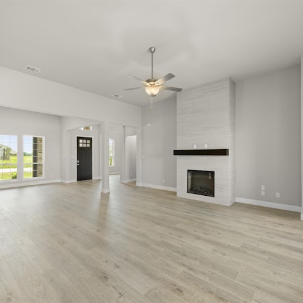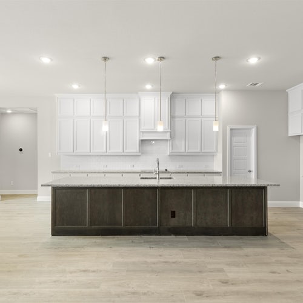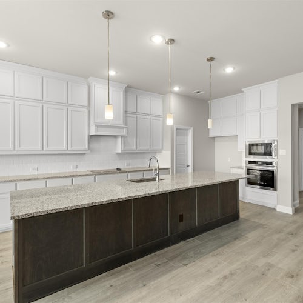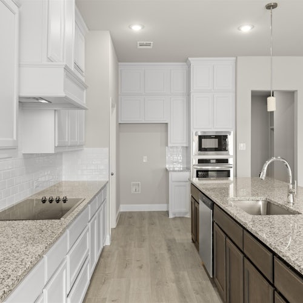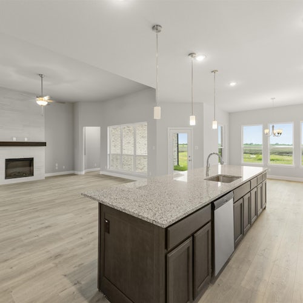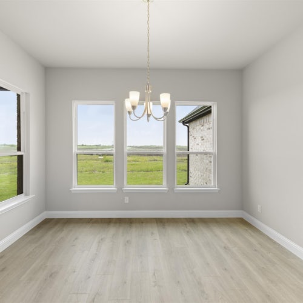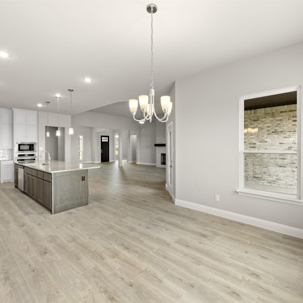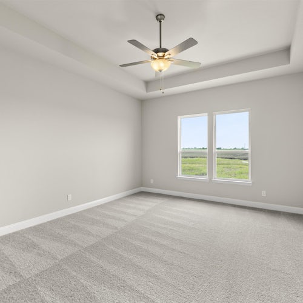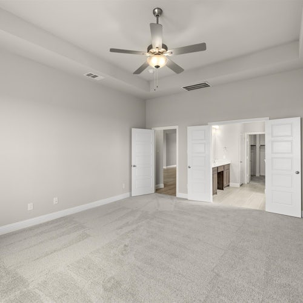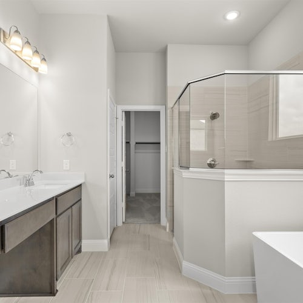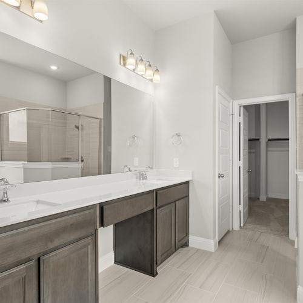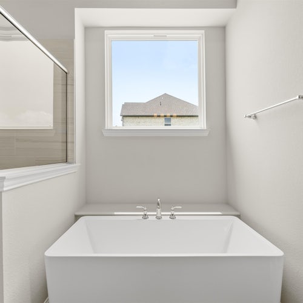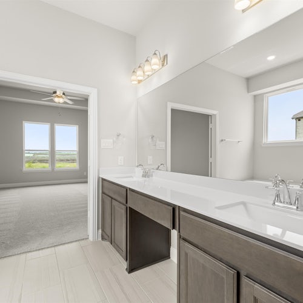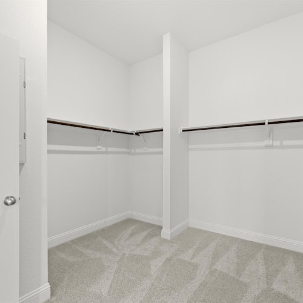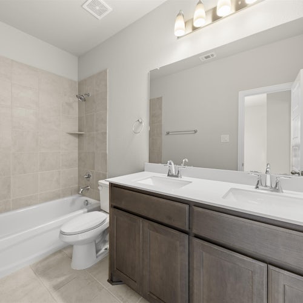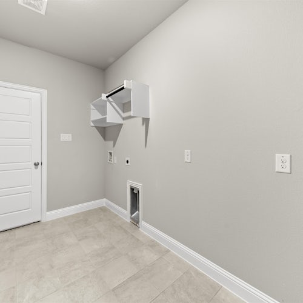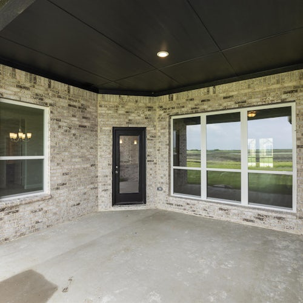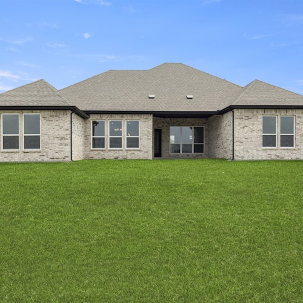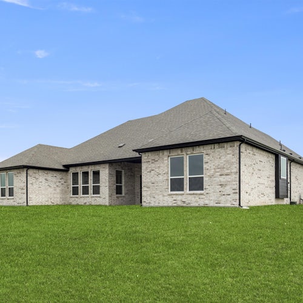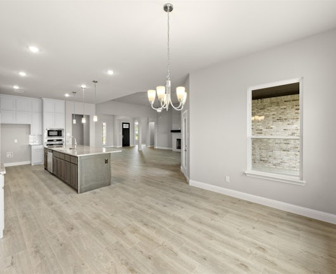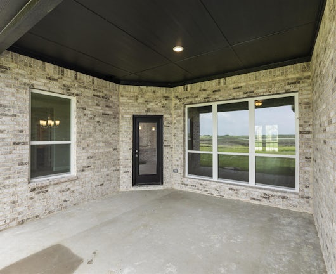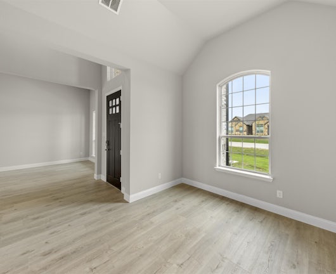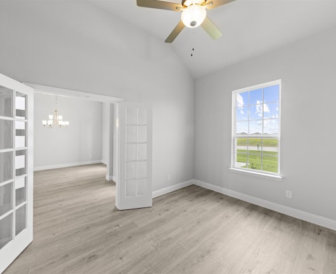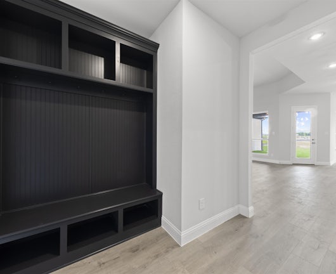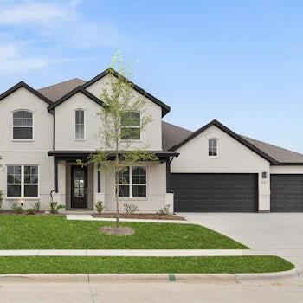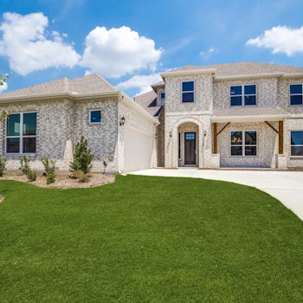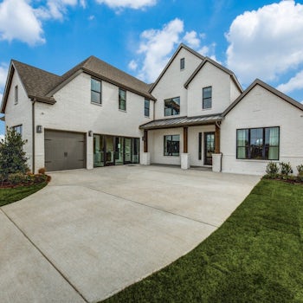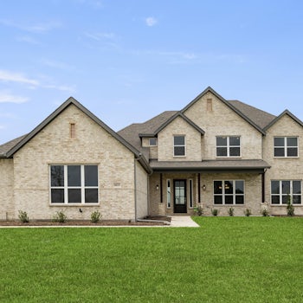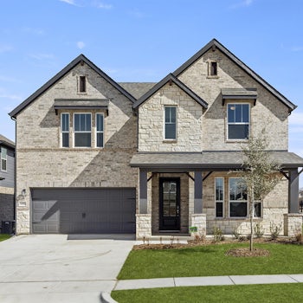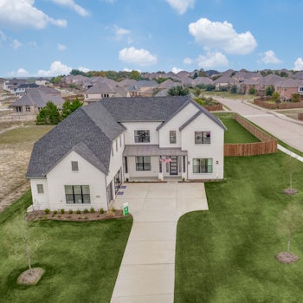
-
3-5
Beds -
2.5-4
Baths -
2,898
Sq.Ft - from $533,000
Welcome home to the Laurel, deluxe touches for the modern family. The Laurel's covered entry and impressive foyer flow into the expansive family room, with a view of the sought-after covered outdoor living beyond. The kitchen overlooks the sunny dining area and the family room, which features an optional fireplace. An oversized center island highlights the kitchen, along with plenty of cabinet space and a large walk-in pantry. The beautiful owner's suite is complete with a generous walk-in closet, a roomy bathroom with a glass-enclosed shower, a soaking tub, and a private water closet. Secondary bedrooms feature walk-in closets. Additional highlights include a centrally located laundry, mudroom with built-in bench, versatile flex room, and additional storage.
Sales Office Information & Hours

Office Hours
Mon, Tue, Thurs, Fri - By Appointment Only
Sat 10:00AM-6:00PM
Sun 12:00PM-6:00PM
Elevations
Personalize Your Home
Our interactive home selection tool allows you to bring your dream home to life. With just a few clicks, you can personalize every aspect of your new home and make it uniquely yours. Choose your location, personalize your floor plan, design the exterior of your home, and see homesite availability.
Communities That Feature This Plan
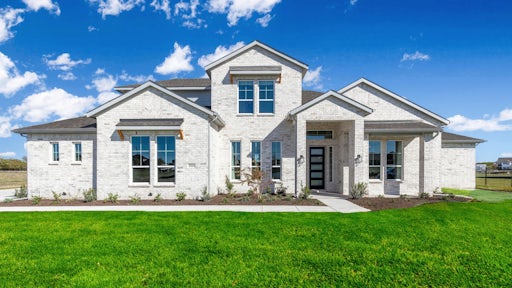 4.49% Interest Rate
4.49% Interest Rate
Ridge Park Estates
3018 Box Elder Road, Royse City, TX 75189- 3 - 6
- 2 - 4
- 2 - 3
- 3,823+
 4.49% Interest Rate
4.49% Interest Rate
Stoney Creek
266 Hierro Drive, Sunnyvale, TX 75182- 3 - 6
- 2 - 5
- 2 - 3
- 4,100+
Plan Features
- Large open concept
- Large outdoor living space
- Flex Room
- Media Room
- Mud Room
- Formal Dining Room





