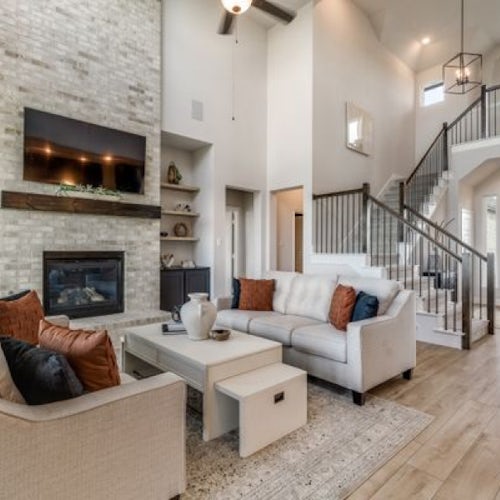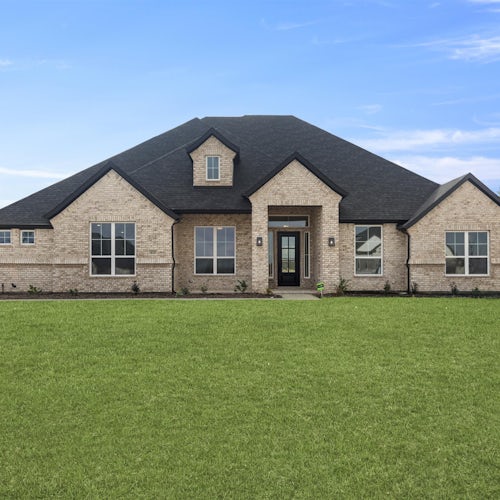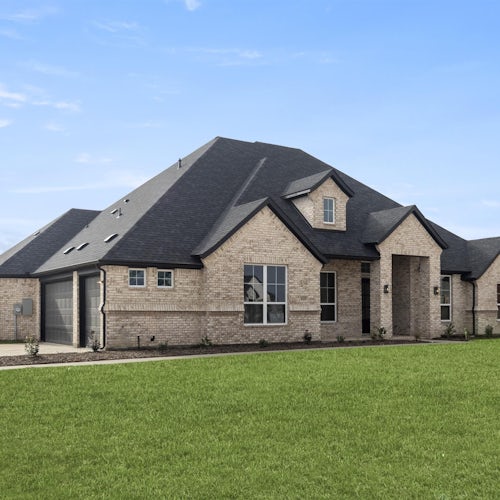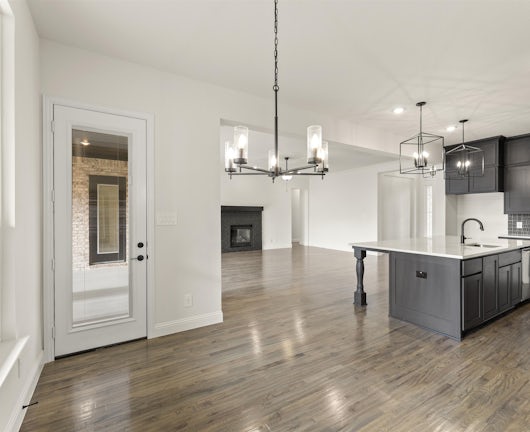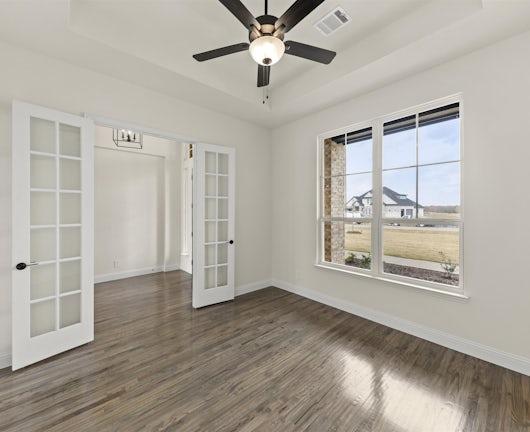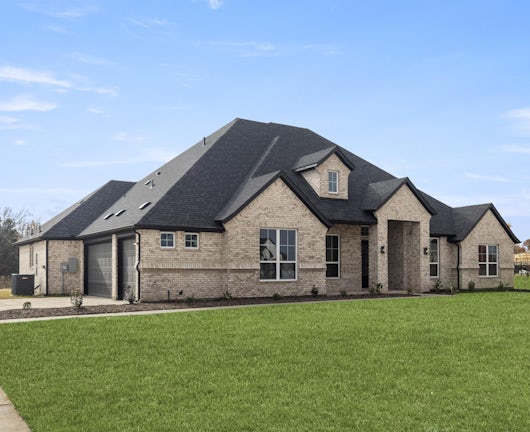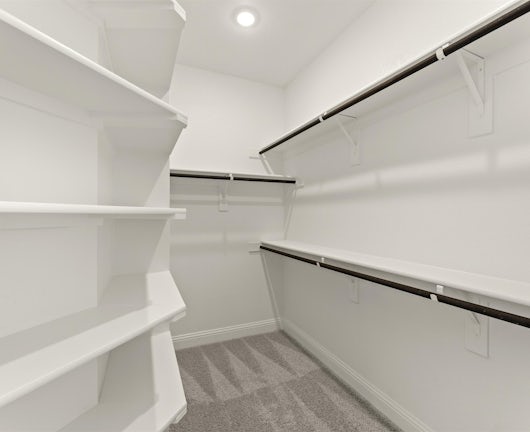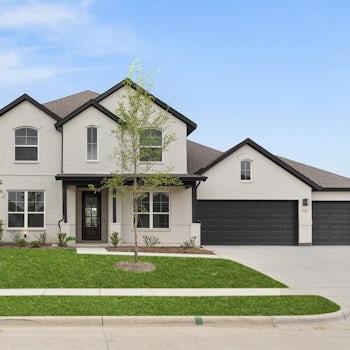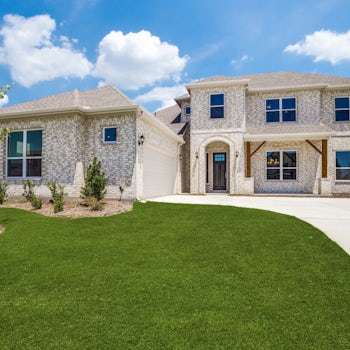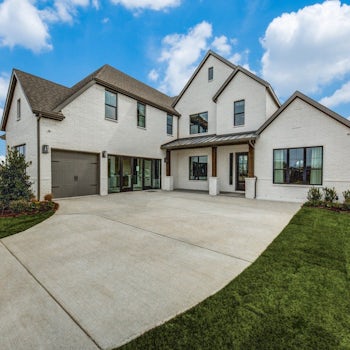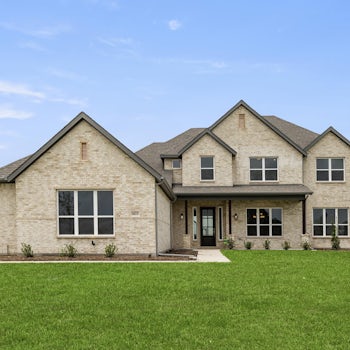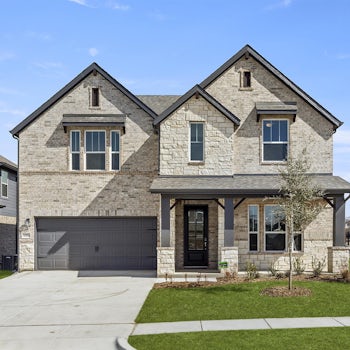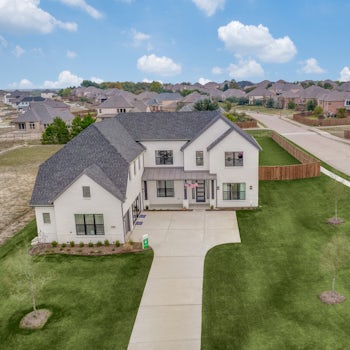
-
4
Beds -
3
Baths -
3,025
Sq.Ft - from $574,000
Welcome home to the Brady. This sweet one-story home features an open floor plan concept with a gourmet kitchen, spacious family room, and breakfast nook. Enjoy outdoor living on an oversized rear patio with options for a fireplace and outdoor kitchen. The owner's suite features a deluxe bathroom with separate vanities and walk-in closets. The Brady also has a study conveniently located just off the entry, good for working or schooling from home!
Sales Office Information & Hours

Office Hours
Mon, Tue, Thurs, Fri - By Appointment Only
Sat 10:00AM-6:00PM
Sun 12:00PM-6:00PM
Elevations
Personalize Your Home
Our interactive home selection tool allows you to bring your dream home to life. With just a few clicks, you can personalize every aspect of your new home and make it uniquely yours. Choose your location, personalize your floor plan, design the exterior of your home, and see homesite availability.
Communities That Feature This Plan
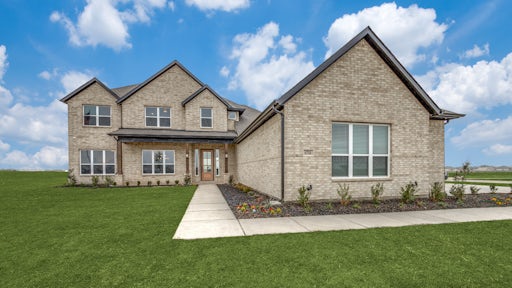 3.99% Rate or 50% Off Options + Upgrades
3.99% Rate or 50% Off Options + Upgrades
Berkshire Estates
6704 Bassett Lane, Mesquite, TX 75126- 3 - 6
- 2 - 4
- 2 - 3
- 4,151+
.jpg?fit=crop&auto=format&q=60&fp-x=0.4839&w=512&fp-y=0.5763&h=288&crop=focalpoint) 4.49% Rate or 50% Off Options + Upgrades
4.49% Rate or 50% Off Options + Upgrades
Hampton Park Estates
120 Hollingsworth Ln Glenn Heights, TX 75154- 3 - 5
- 3 - 4
- 2 - 3
- 4,151+
 Now Selling
Now Selling
Heritage
119 Endowment Lane, McLendon-Chisholm, TX 75032- 4
- 3 - 4
- 3
- 4,151+
 4.49% Rate or 50% Off Options + Upgrades
4.49% Rate or 50% Off Options + Upgrades
Las Brisas at Stoney Creek
266 Hierro Drive, Sunnyvale, TX 75182- 3 - 6
- 3 - 5
- 2 - 4
- 4,709+
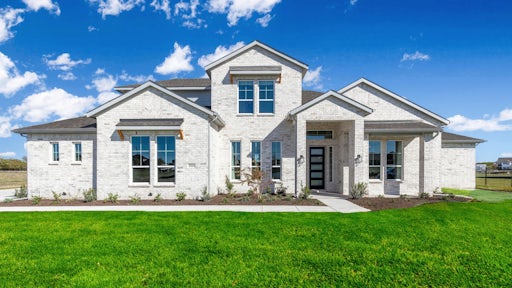 4.49% Interest Rate
4.49% Interest Rate
Ridge Park Estates
3018 Box Elder Road, Royse City, TX 75189- 3 - 6
- 2 - 4
- 2 - 3
- 3,823+
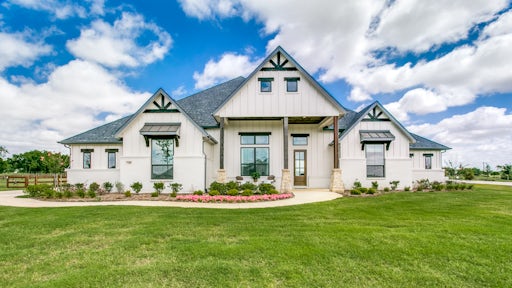 Close Out
Close Out
The Highlands of Northlake
3200 Glenmore Avenue, Northlake, TX 76247- 3 - 6
- 3 - 5
- 2 - 4
- 3,779+
Plan Features
- Large open concept
- Expansive outdoor living area with optional Fireplace and Outdoor Kitchen
- Media Room.
- Study
- Three car garage











